52 Brushy Neck Lane, Westhampton, NY 11977
| Listing ID |
11225356 |
|
|
|
| Property Type |
Residential |
|
|
|
| County |
Suffolk |
|
|
|
| Township |
Southampton |
|
|
|
| School |
Westhampton Beach |
|
|
|
|
| Total Tax |
$14,464 |
|
|
|
| Tax ID |
0900-369-00-02-00-001-000 |
|
|
|
| FEMA Flood Map |
fema.gov/portal |
|
|
|
| Year Built |
1999 |
|
|
|
| |
|
|
|
|
|
Looking for a completely updated massive (5) Bedroom (6) Bathroom Victorian south of Montauk Hwy. renovated and personally owned by one of the premier Builders on the Island? Well, look no further! Welcome to 52 Brushy Neck Lane. Originally built in 1875 and knocked down, this beauty has undergone a complete transformation down to the foundation and full basement with ceilings higher than most living rooms. Custom masonry and wood burning oven on the exterior of the hand laid red brick chimneys that resemble the outside of a castle! Enjoy summers and privacy in the yard with the gas heated gunite inground pool. Propane cooking in the gourmet chef's kitchen, Brazilian cherry hardwood floors with custom maple inlay, high ceilings, custom carved wood accents and one of a kind crown molding throughout, are just a few of the many details that are impossible to list in one paragraph! Don't forget about the blank canvas in the unfinished 1,300 sq.Ft Great Room ready for whatever your heart desires (NOT calculated in the 5,174 square footage of living space)!!! From the moment you walk in you will see attention to detail like no other. So don't waste any time and come make this once in a lifetime listing your own!
|
- 5 Total Bedrooms
- 5 Full Baths
- 1 Half Bath
- 5174 SF
- 1.02 Acres
- 44431 SF Lot
- Built in 1999
- Victorian Style
- Lot Dimensions/Acres: 1.02
- Hardwood Flooring
- Balcony
- 16 Rooms
- Entry Foyer
- Living Room
- Family Room
- Den/Office
- Private Guestroom
- 5 Fireplaces
- Forced Air
- Oil Fuel
- Central A/C
- Basement: Full
- Fireplace Features: Wood Burning Stove
- Features: First floor bedroom, cathedral ceiling(s), eat-in kitchen, granite counters, living room/dining room combo, pantry, storage
- Vinyl Siding
- Attached Garage
- 4 Garage Spaces
- Community Water
- Other Waste Removal
- Pool: In Ground
- Patio
- Corner
- Construction Materials: Frame
- Pool Features: In ground
- Parking Features: Private, Attached, 4+ Car Attached
|
|
Signature Premier Properties
|
Listing data is deemed reliable but is NOT guaranteed accurate.
|



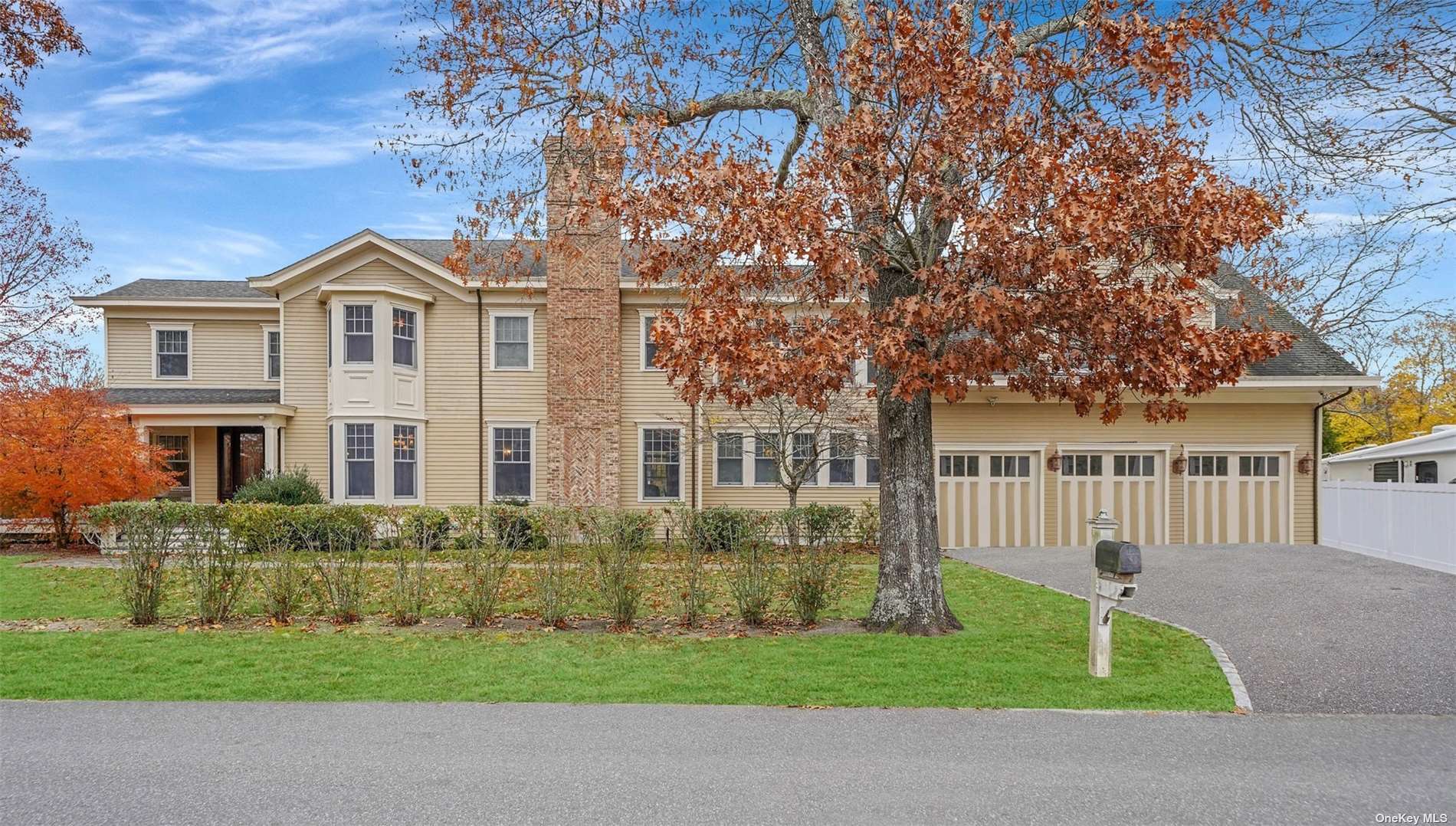

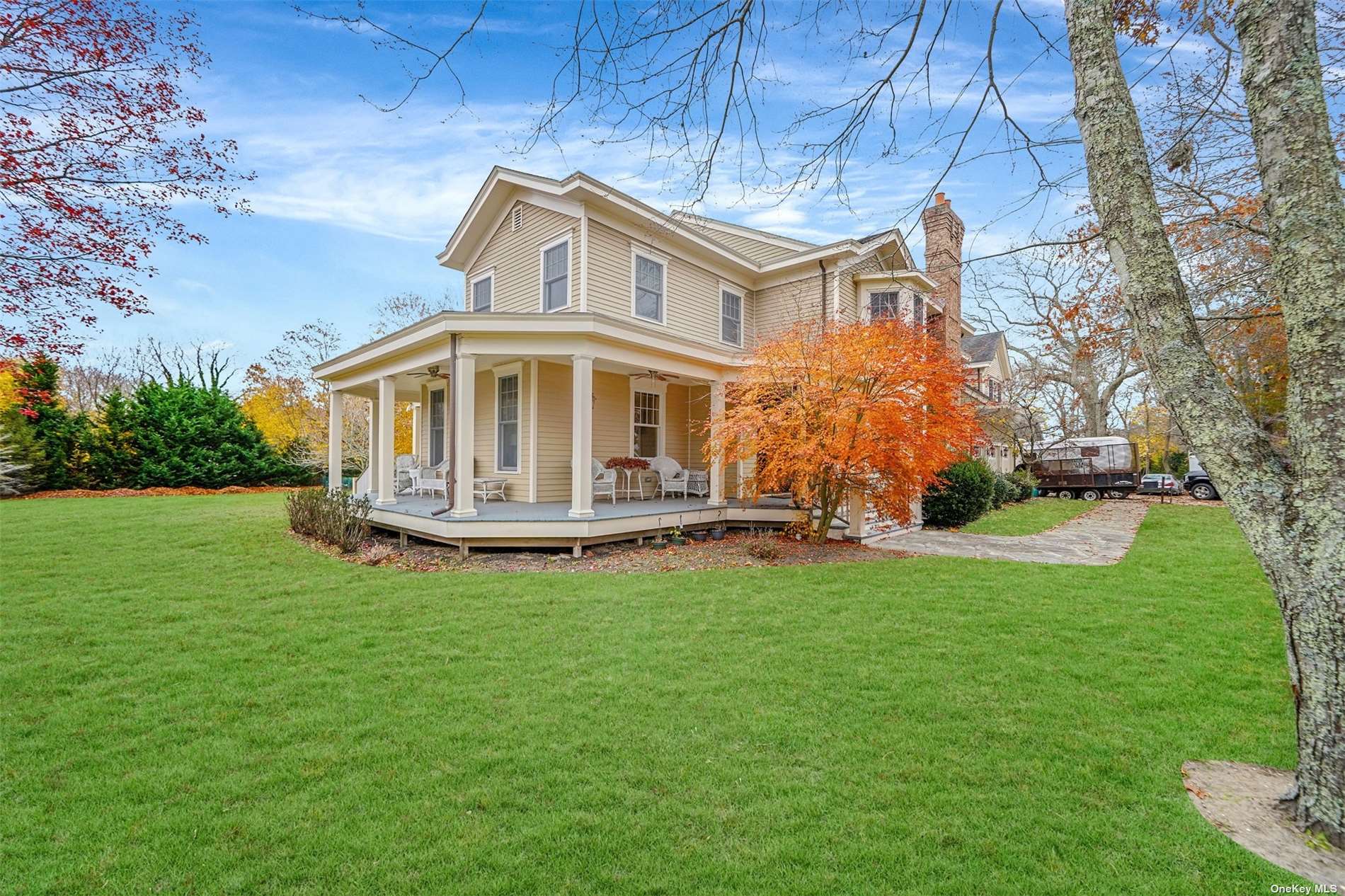 ;
;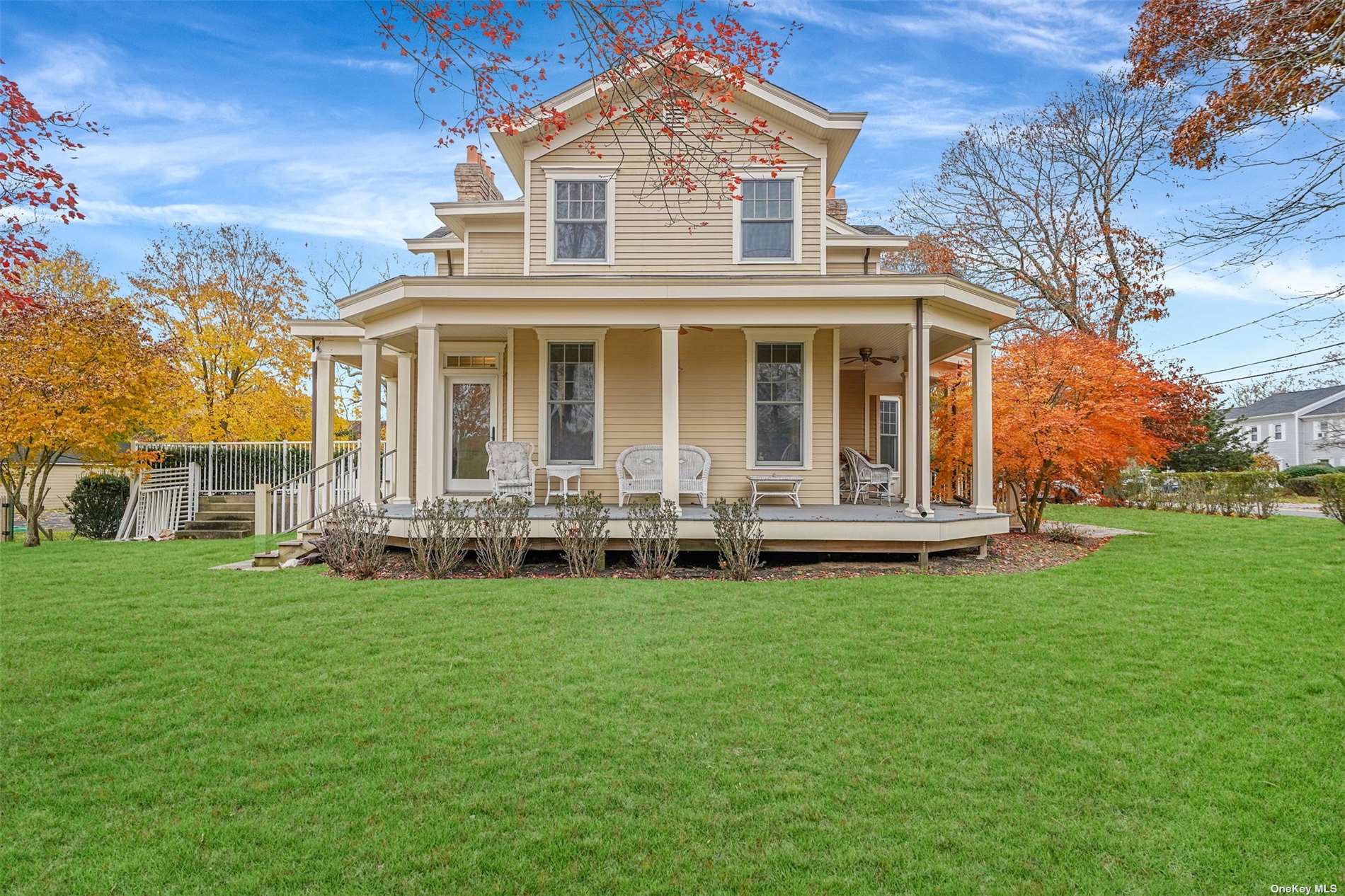 ;
;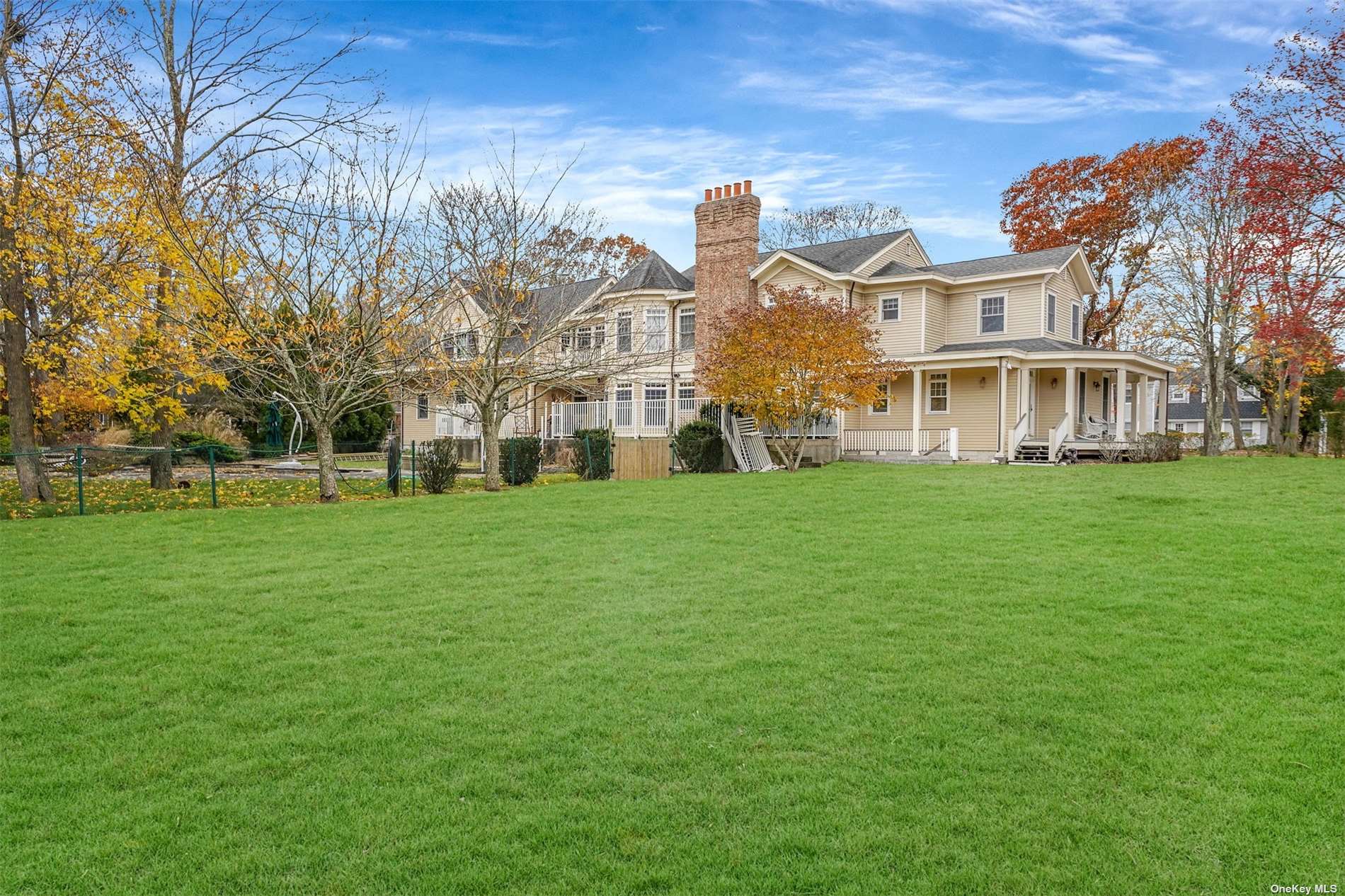 ;
;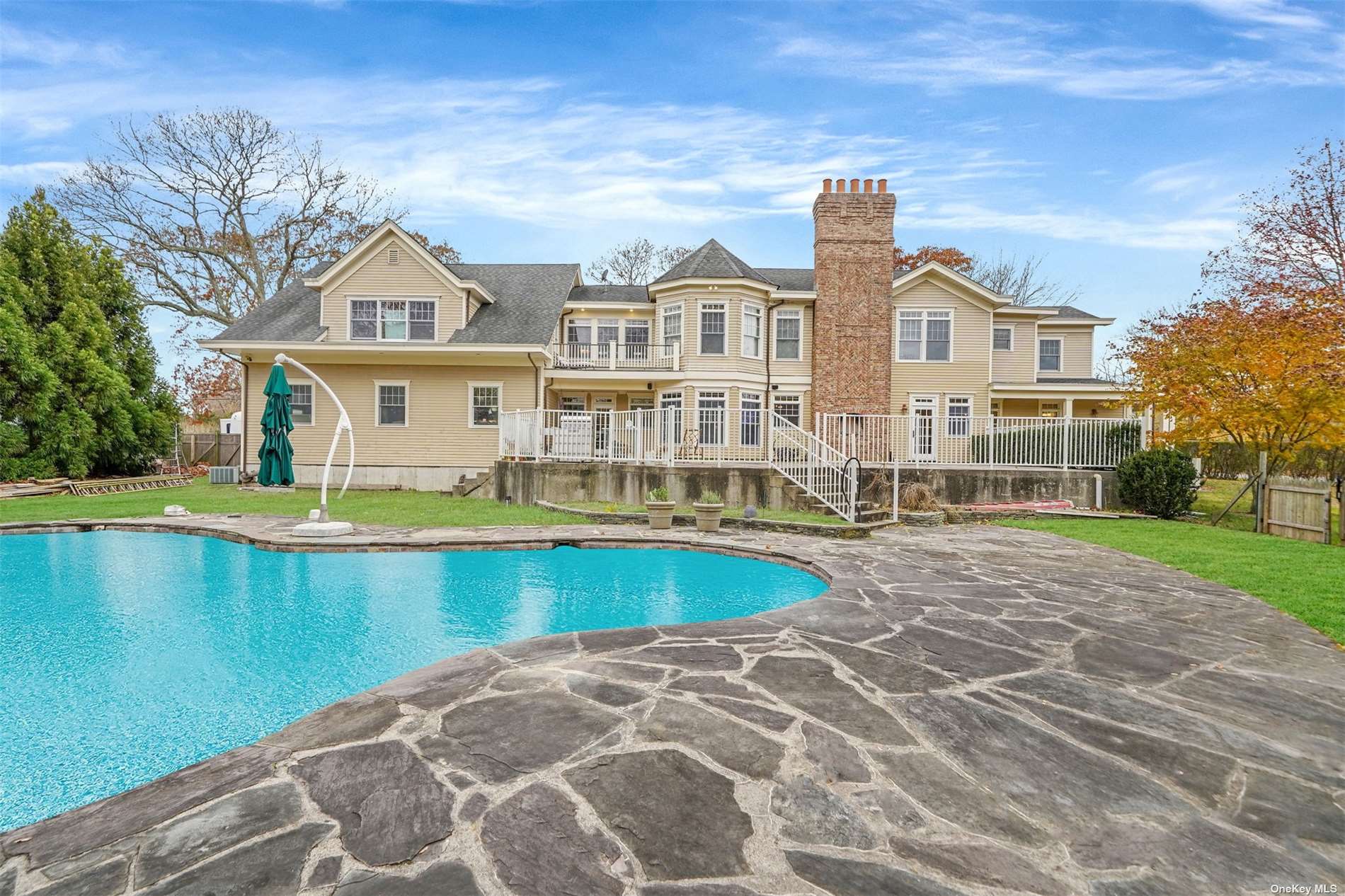 ;
;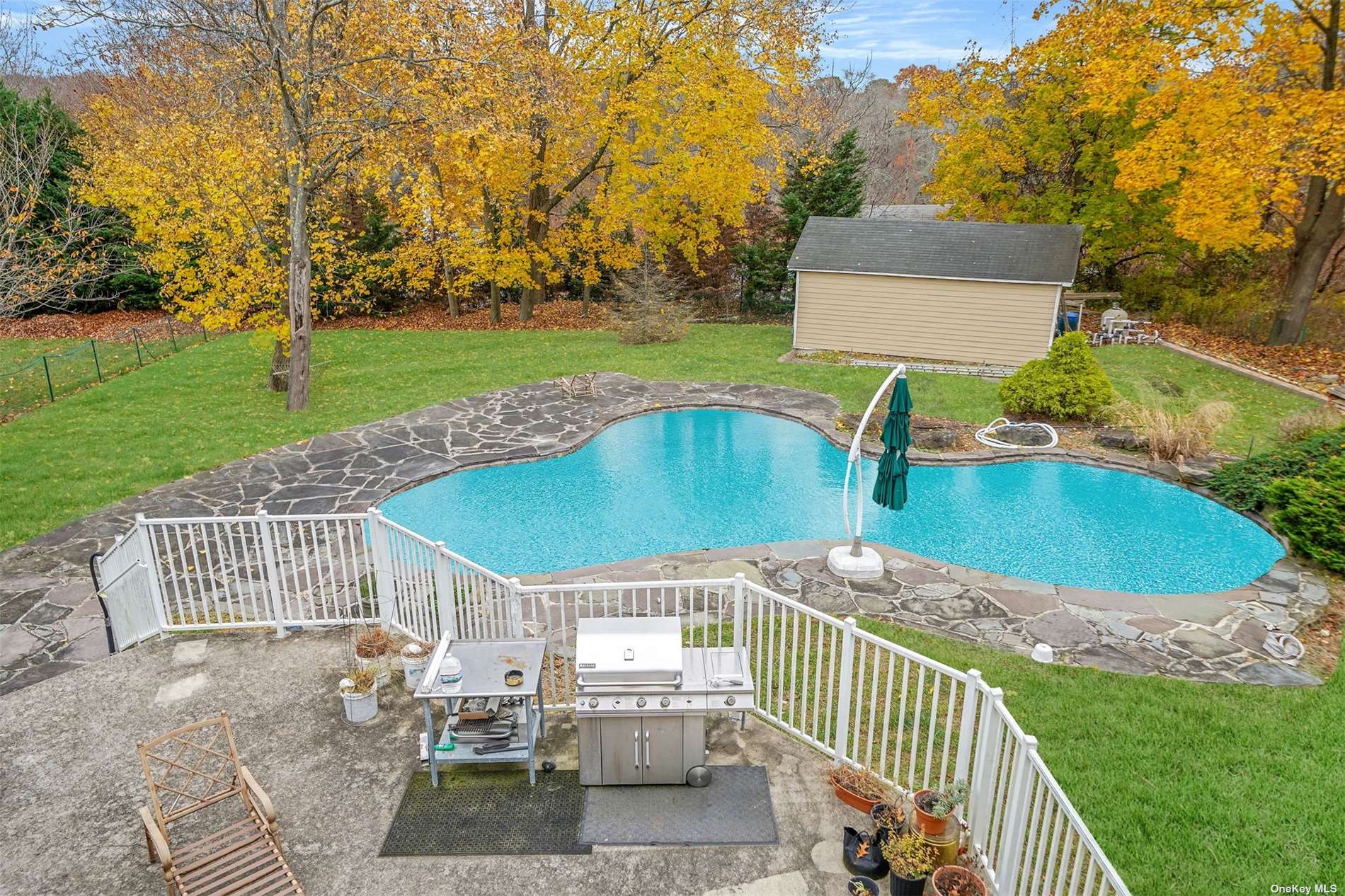 ;
;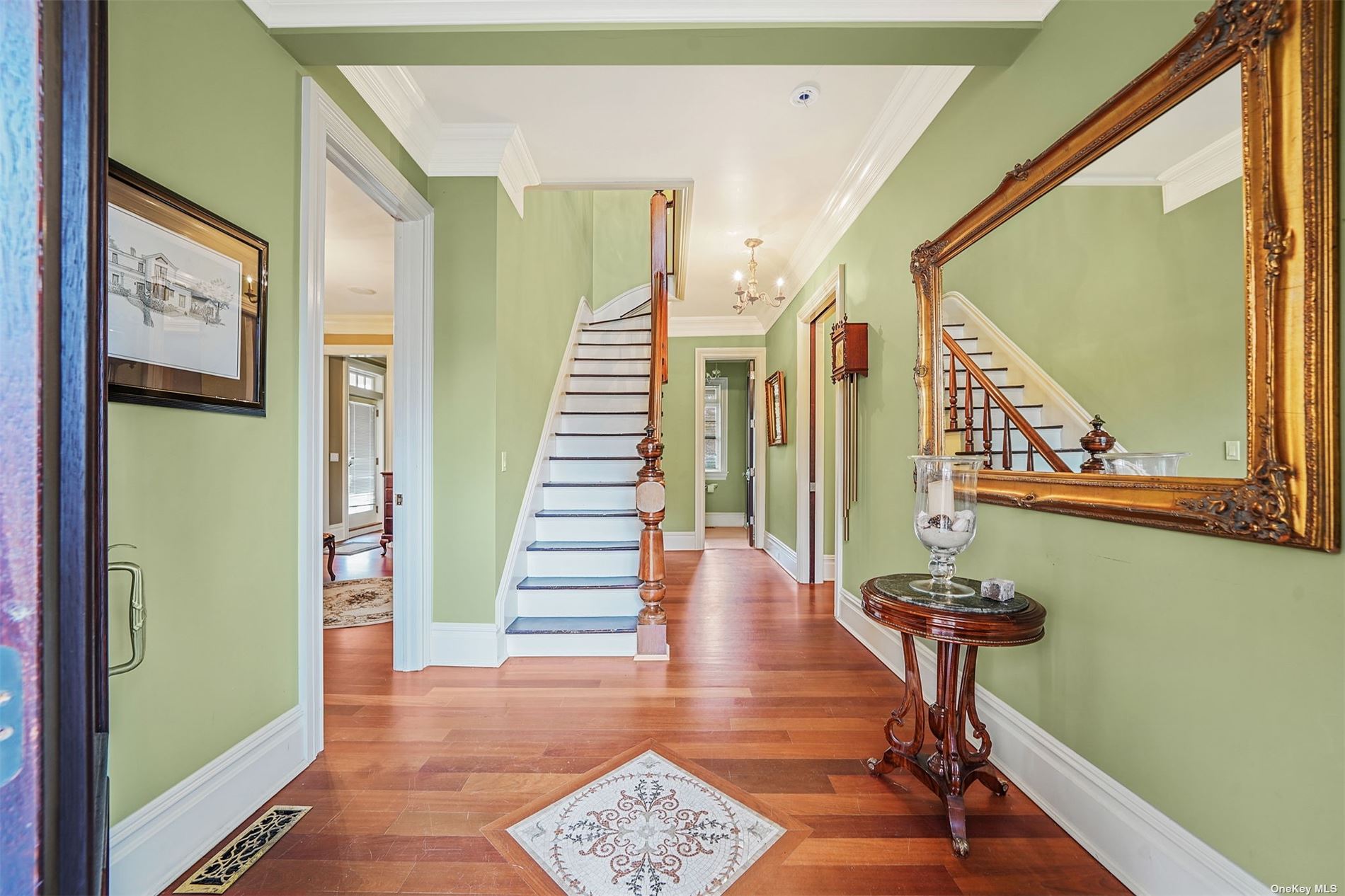 ;
;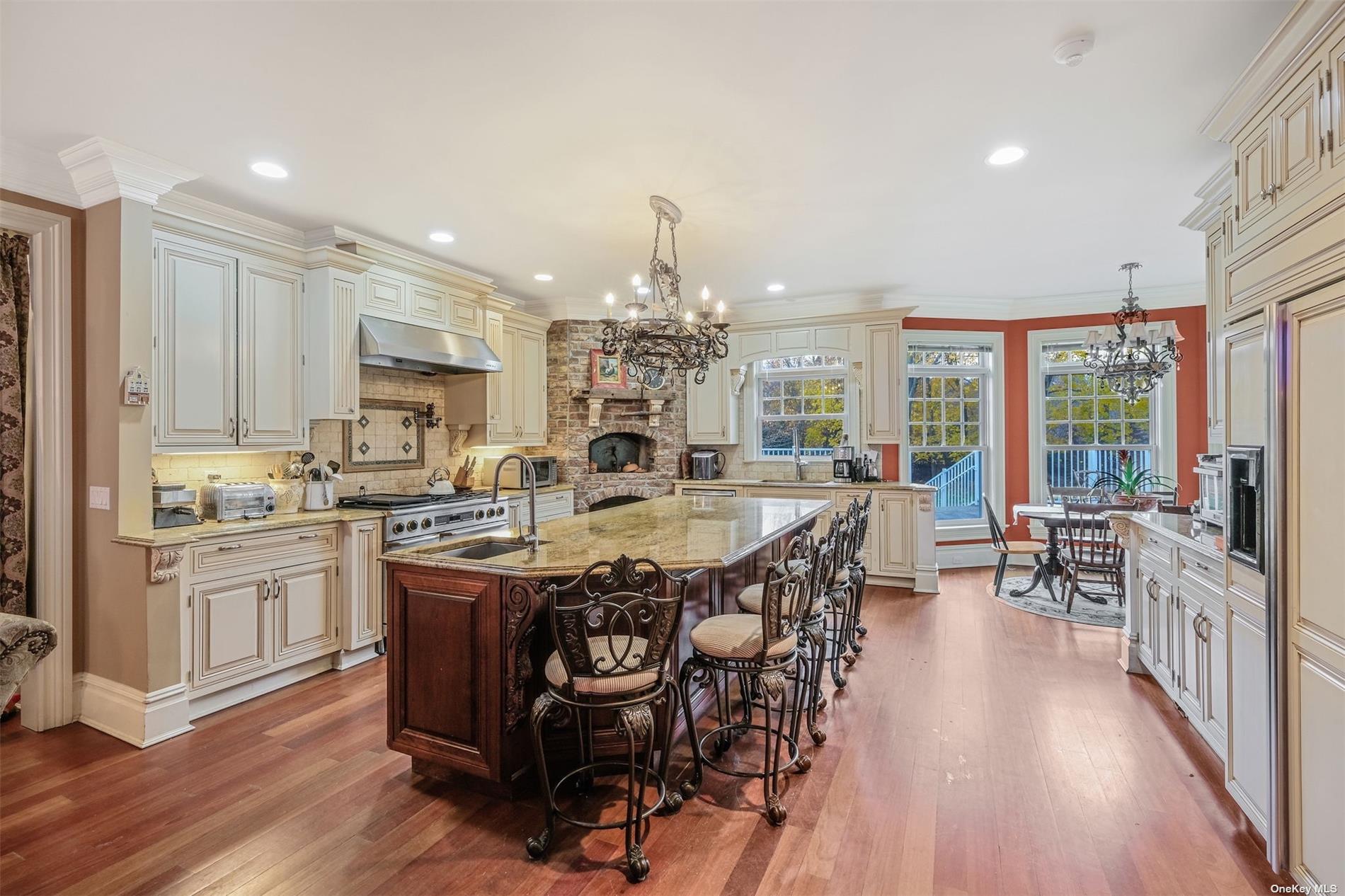 ;
;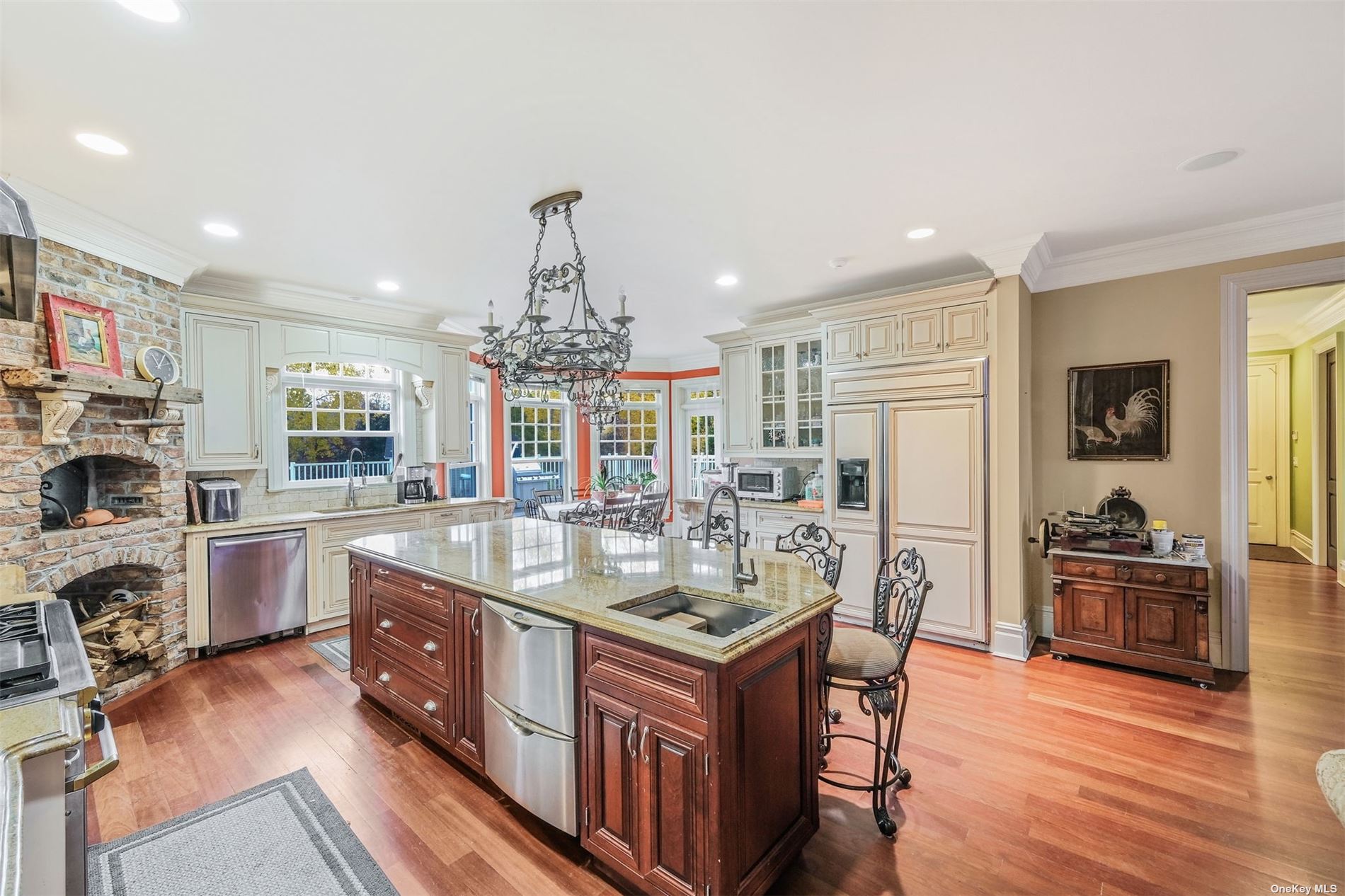 ;
;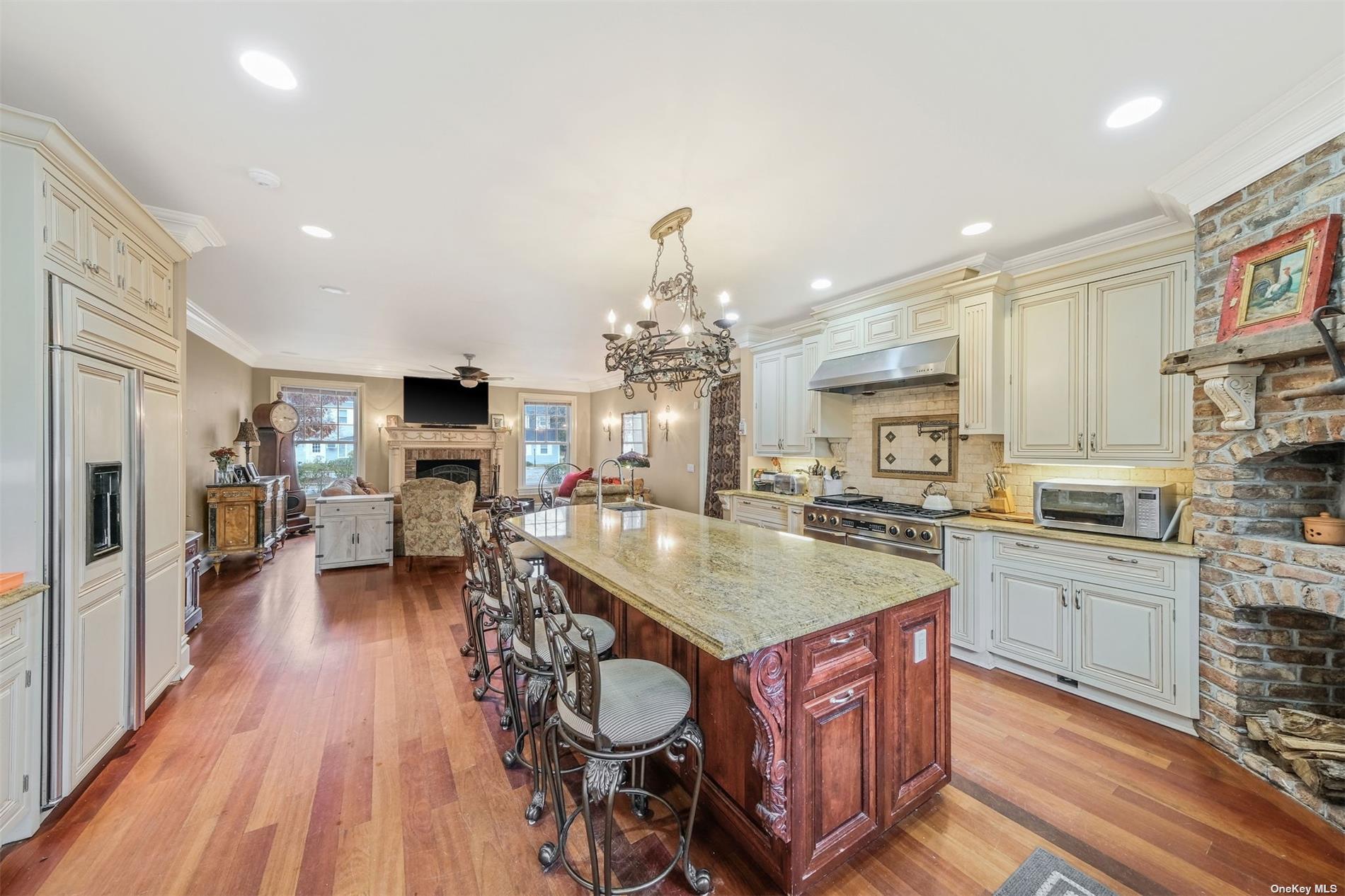 ;
;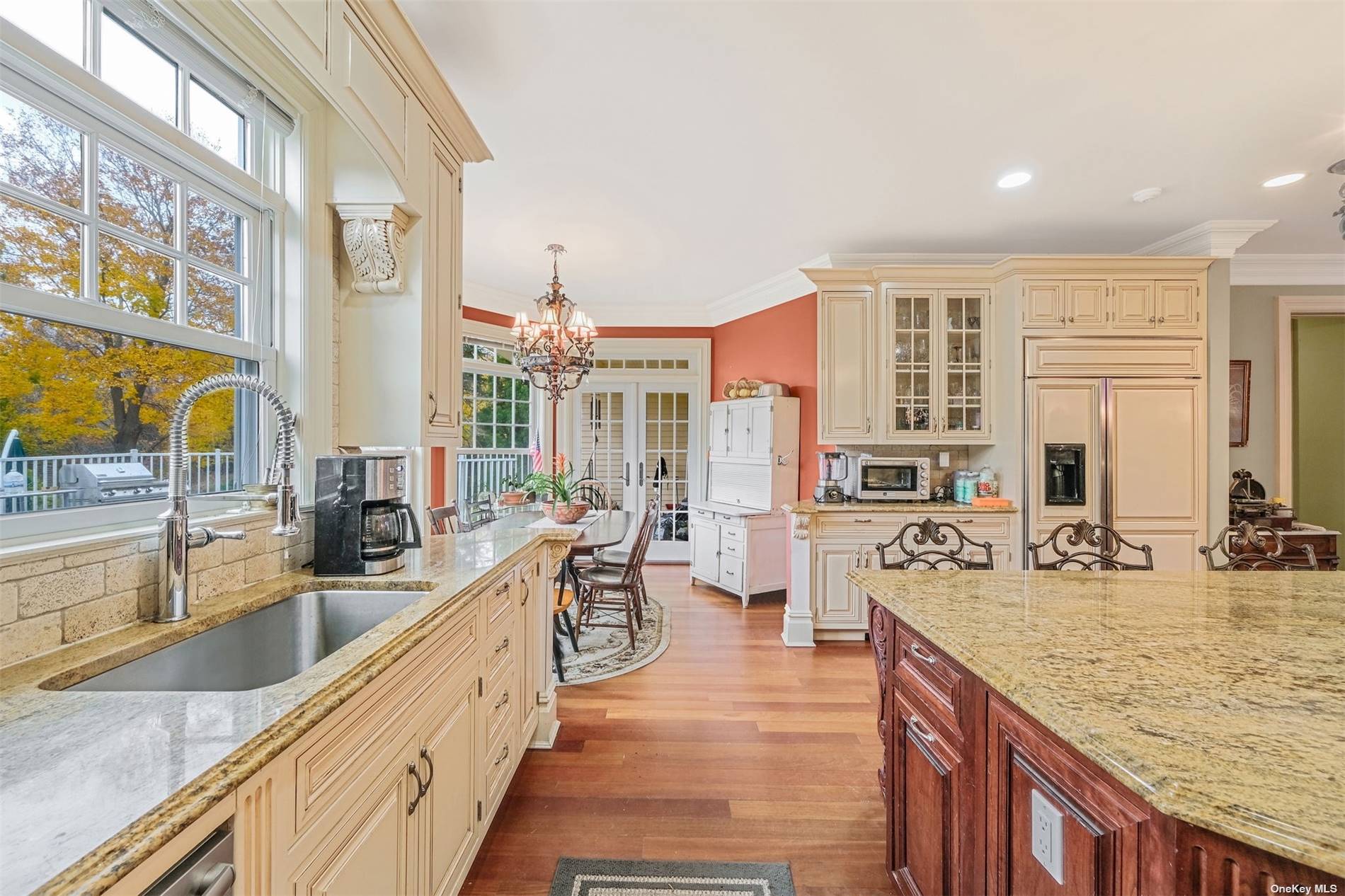 ;
;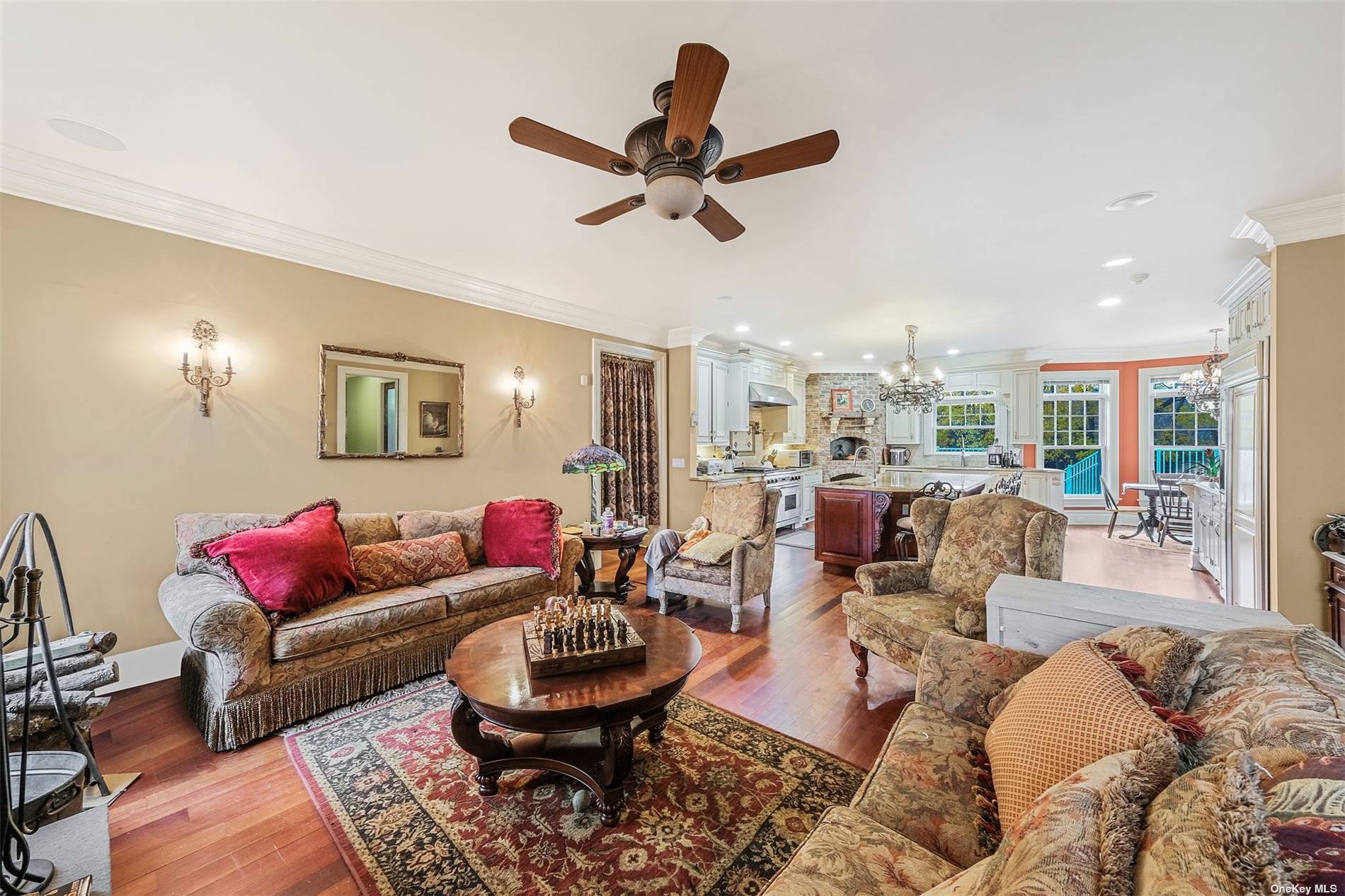 ;
;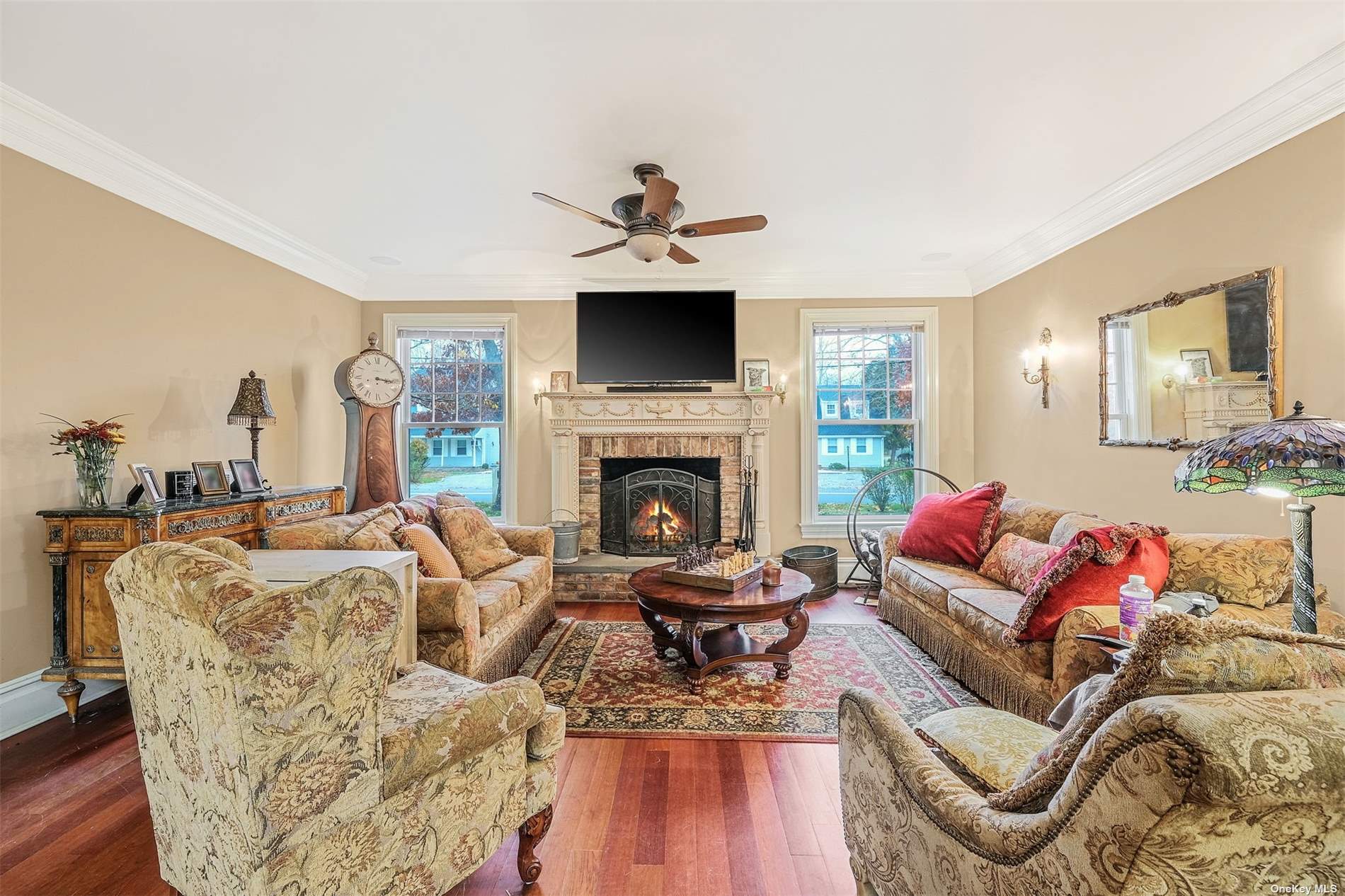 ;
;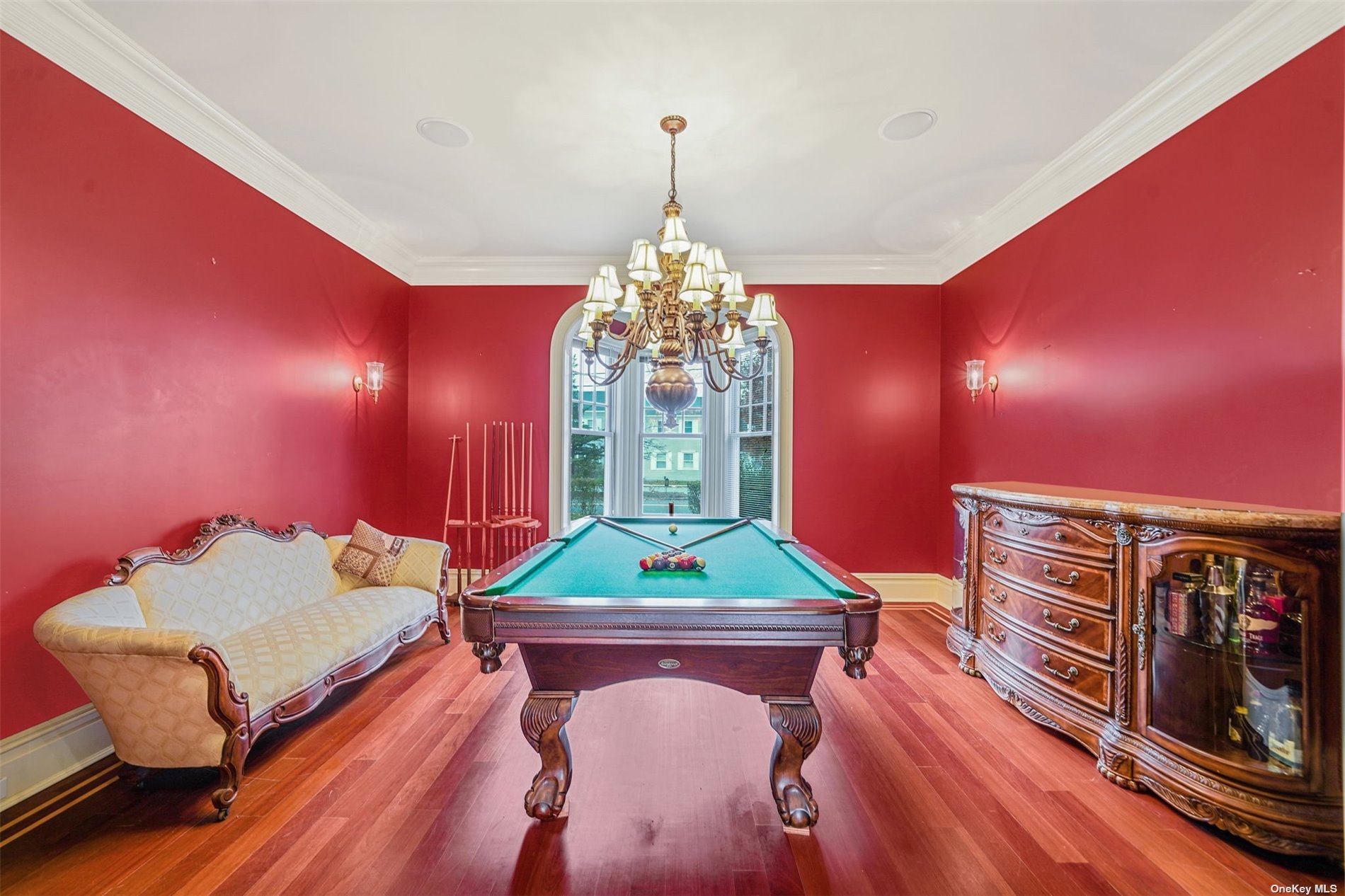 ;
;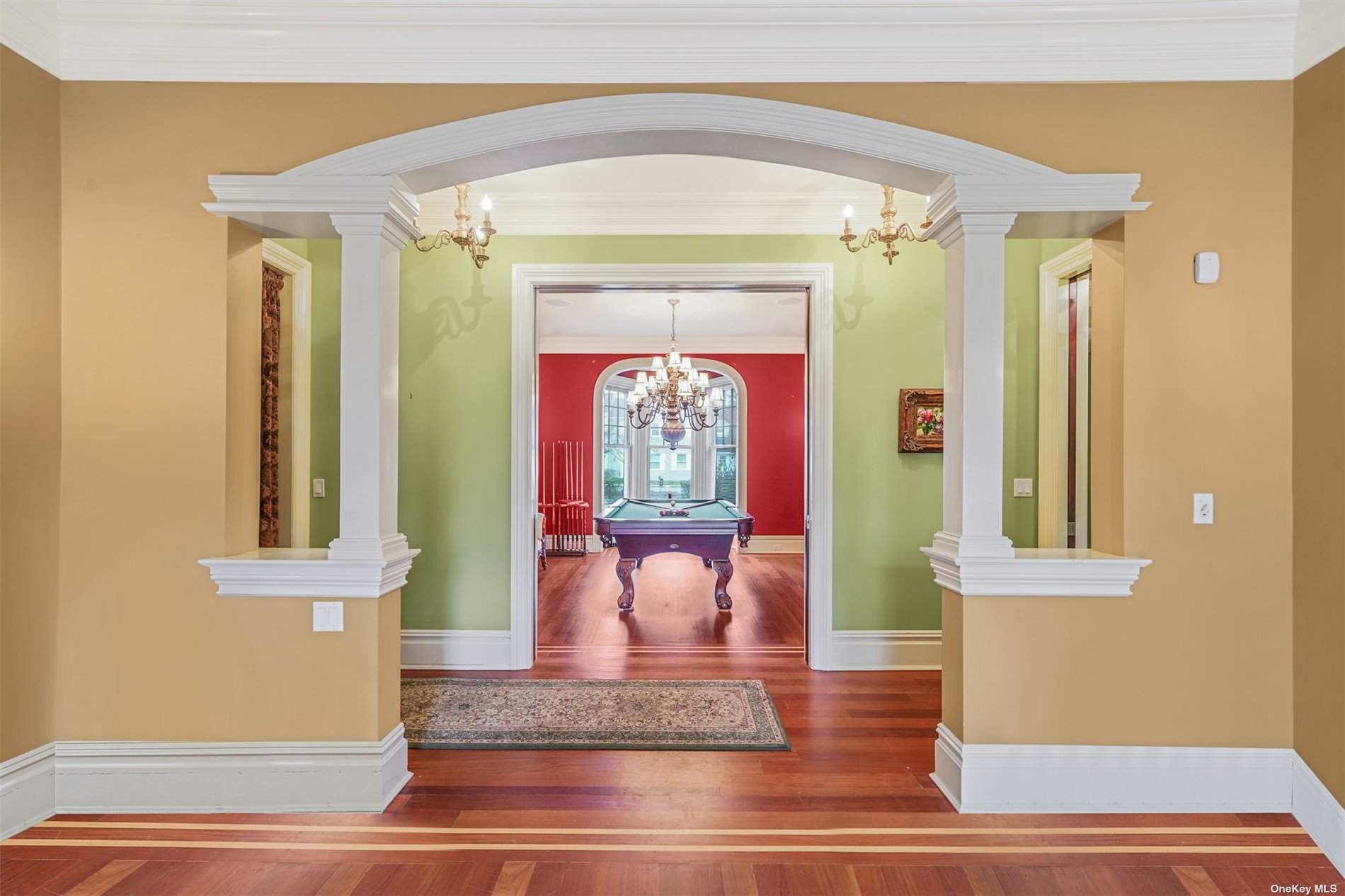 ;
;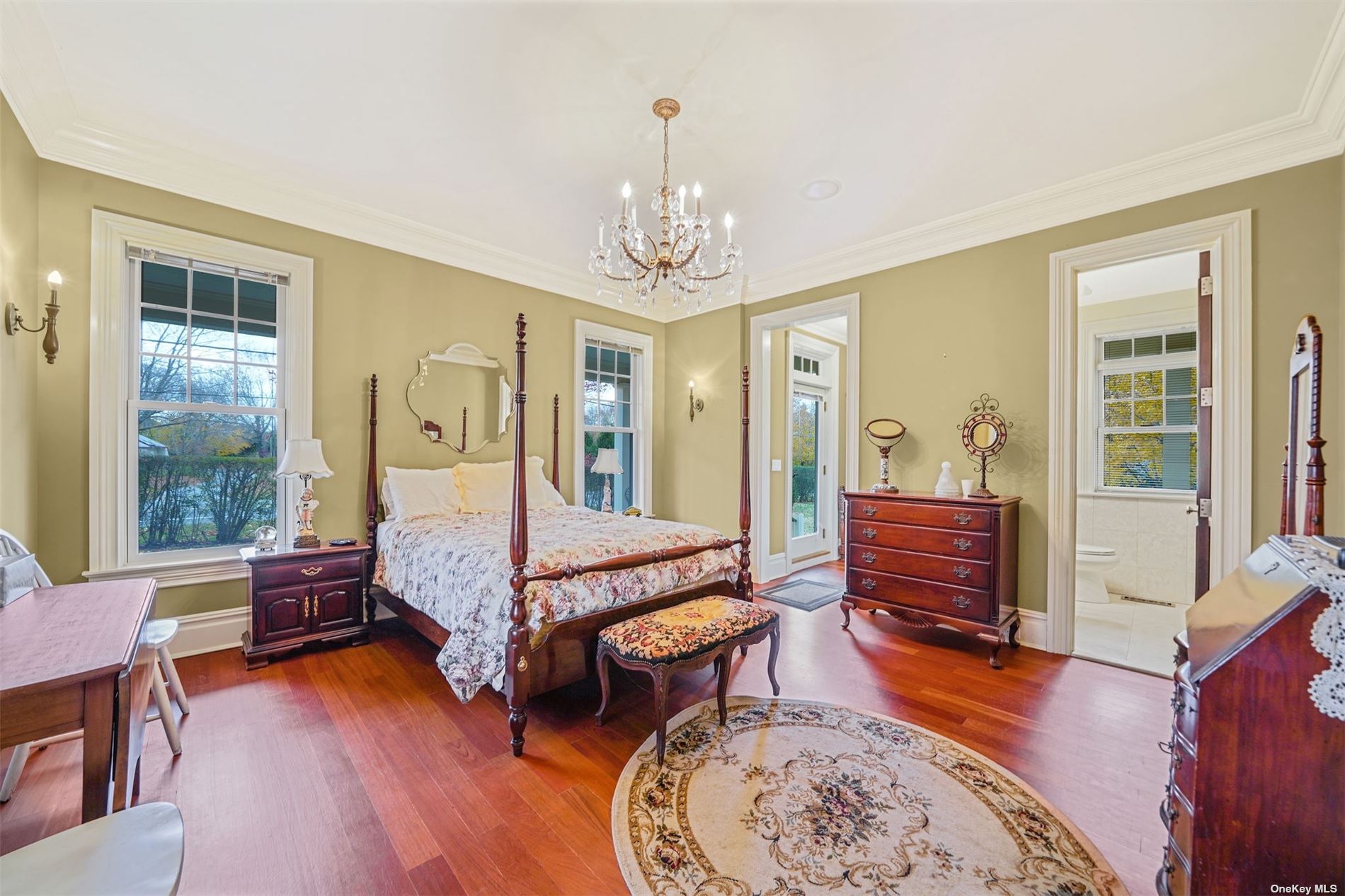 ;
;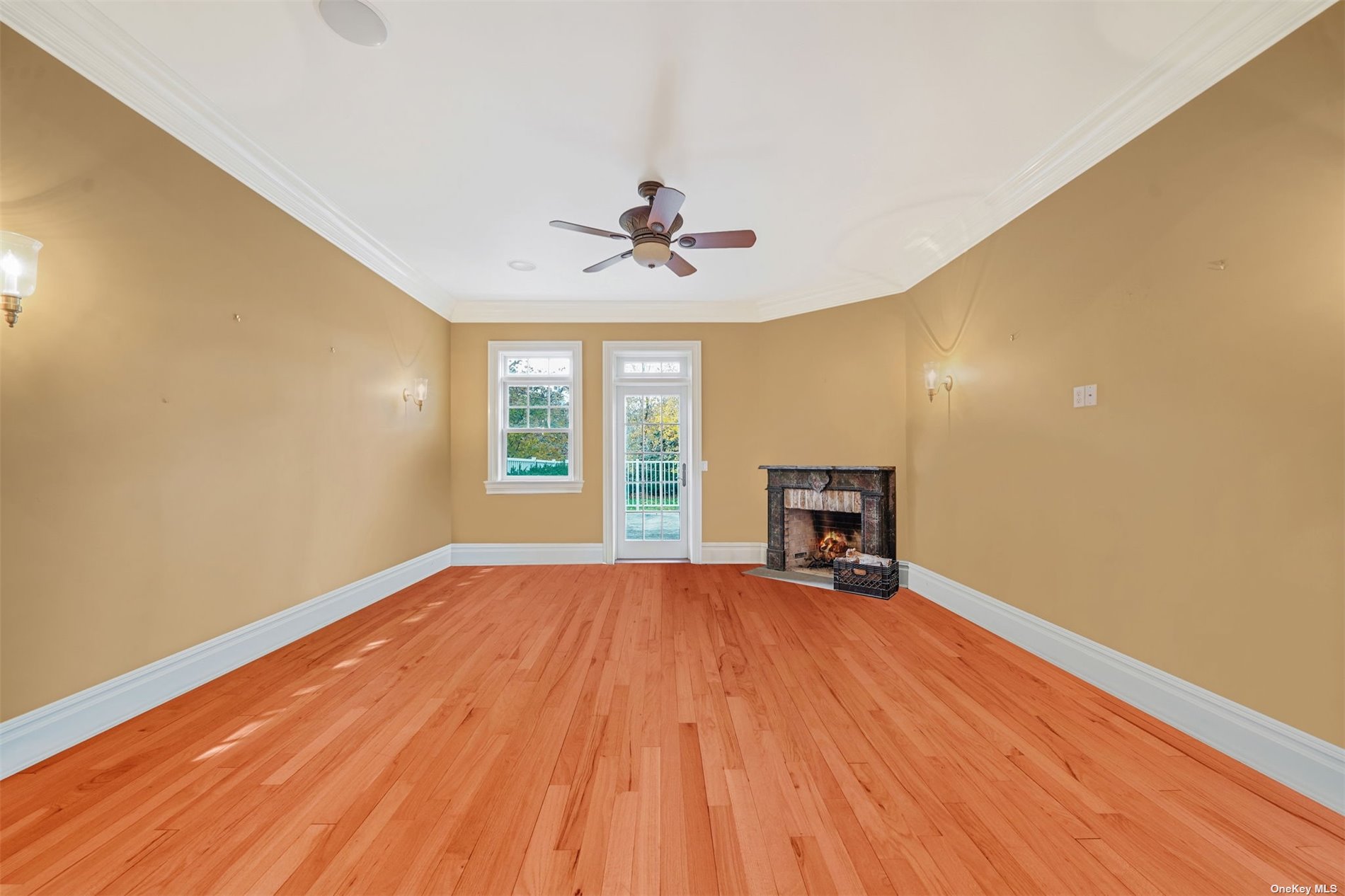 ;
;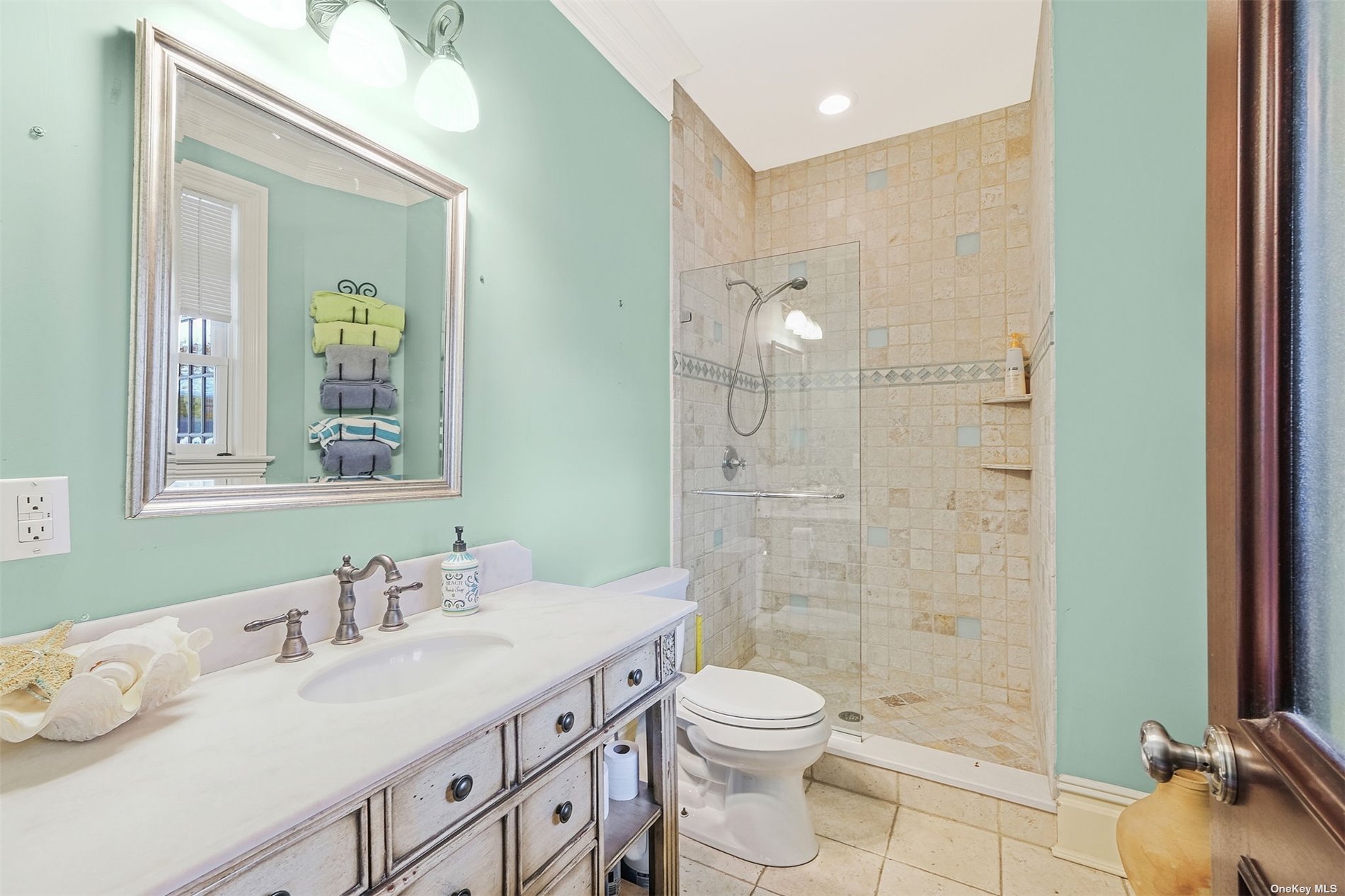 ;
;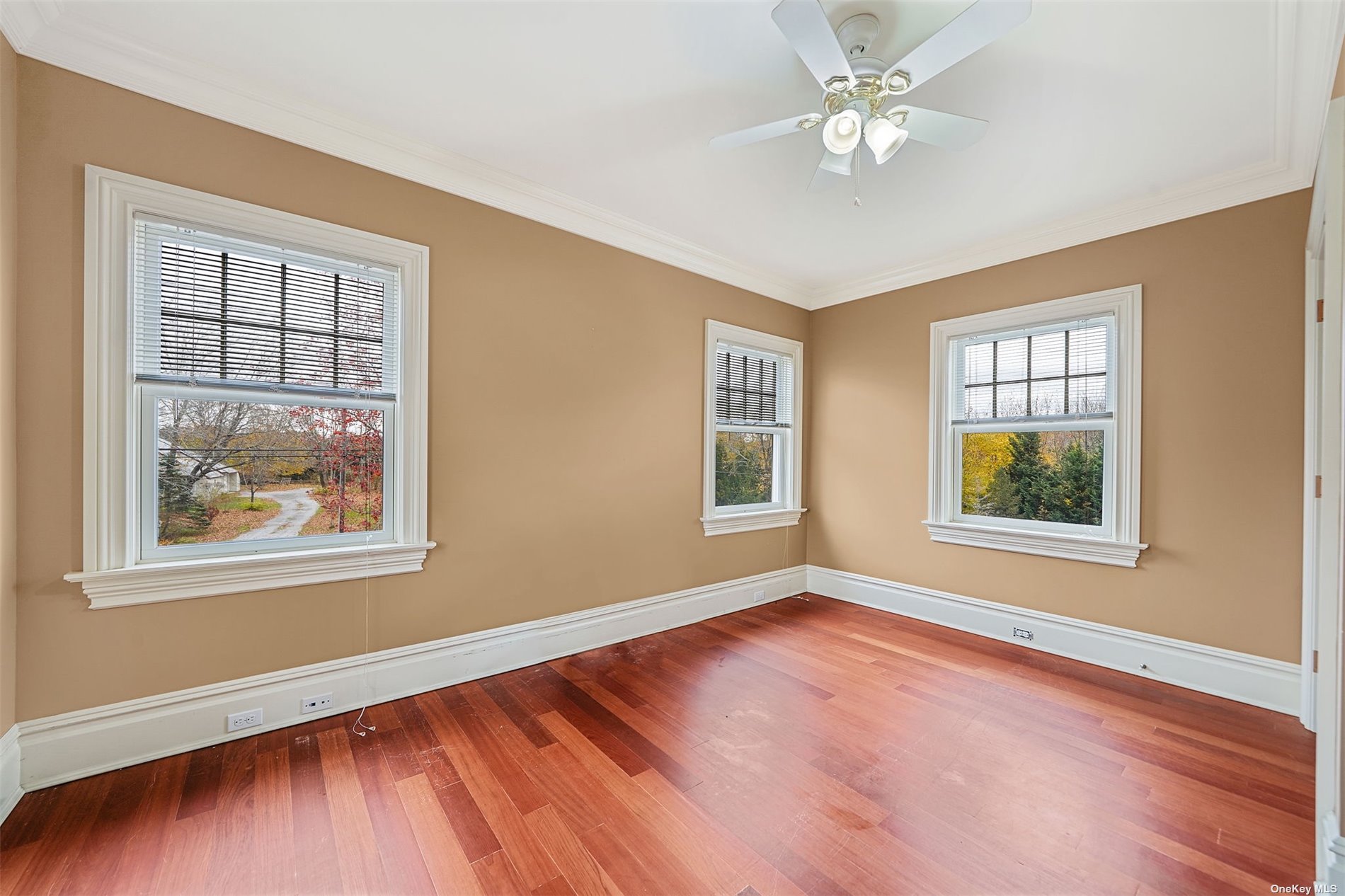 ;
;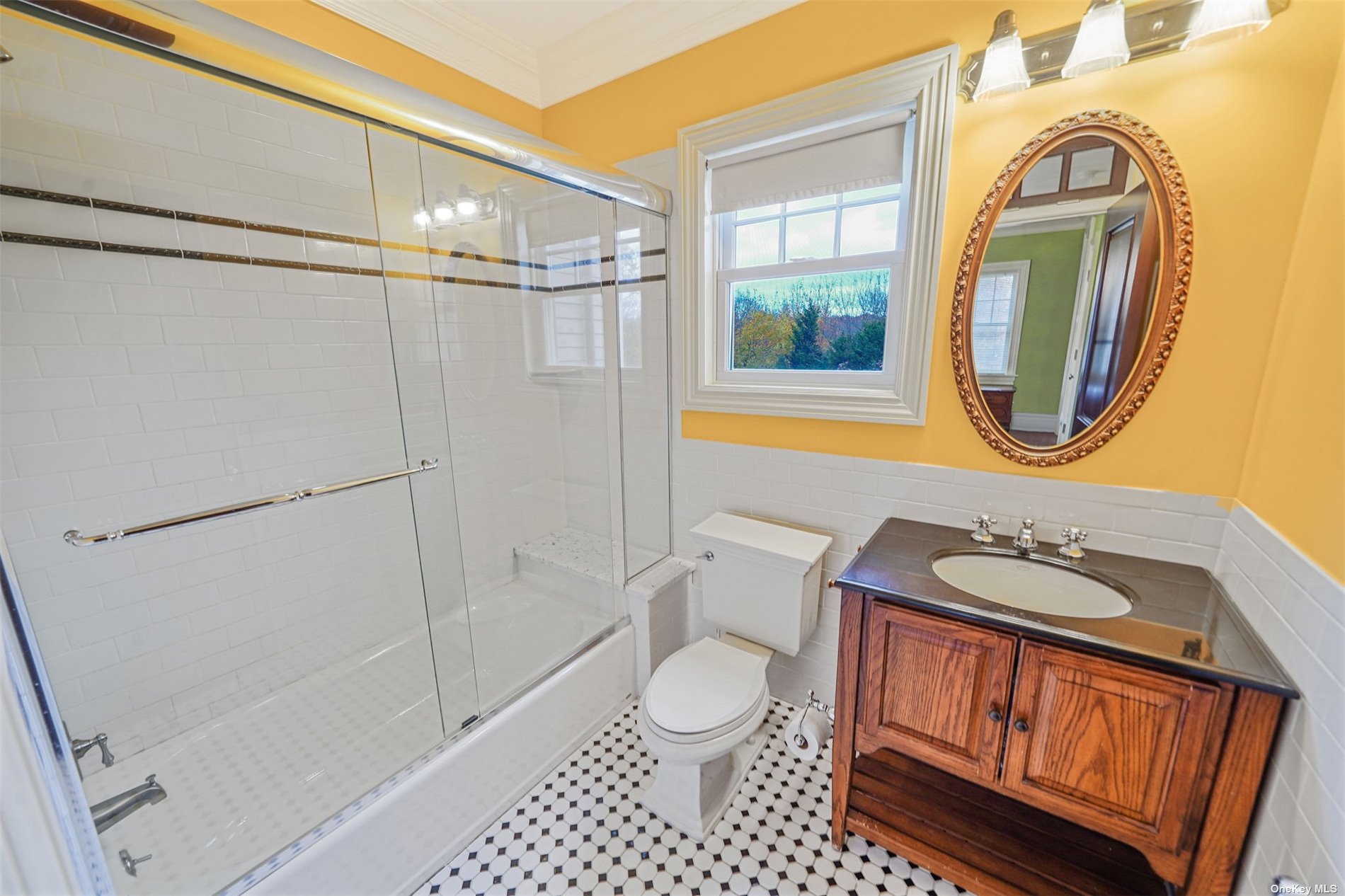 ;
;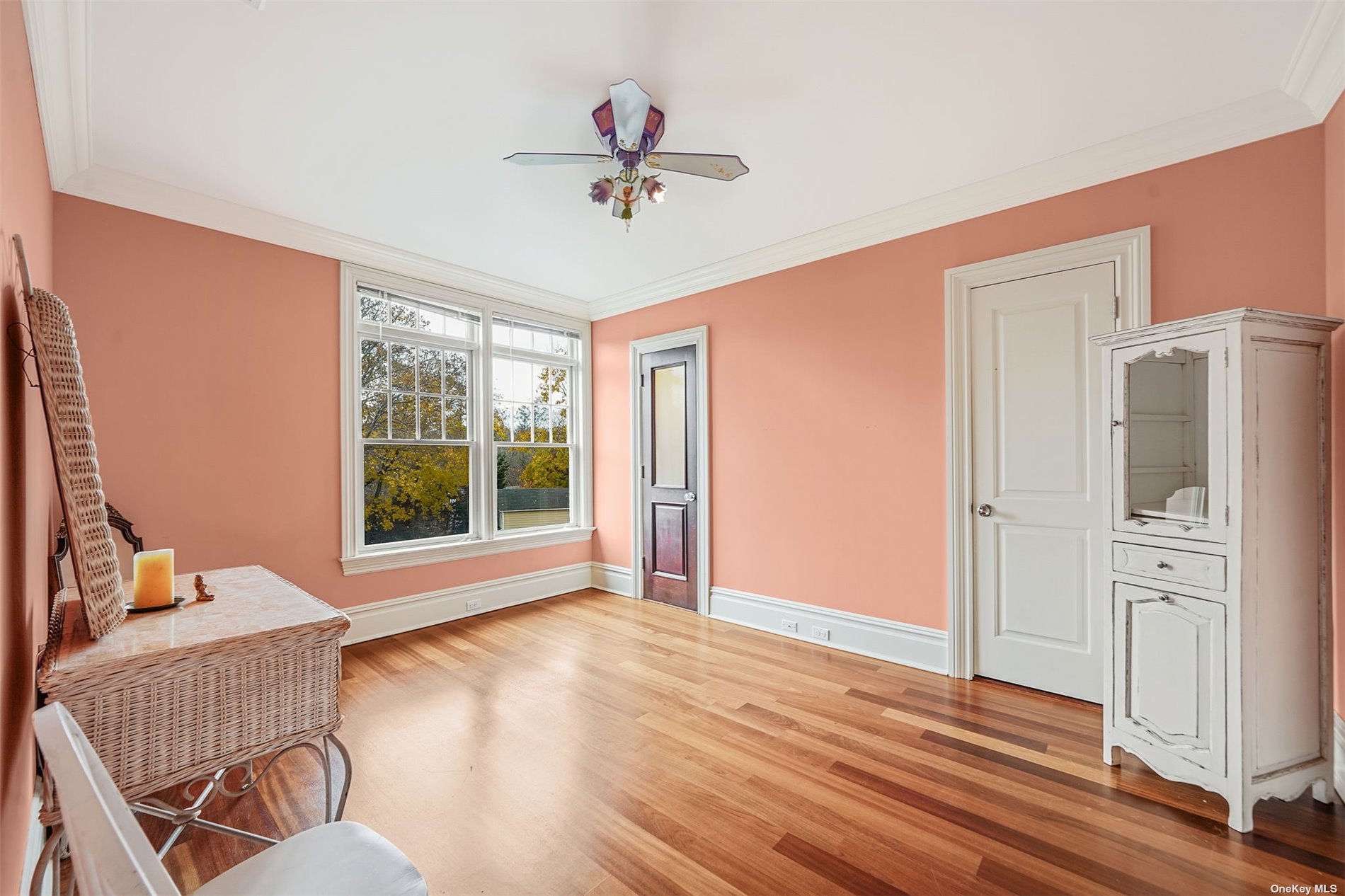 ;
;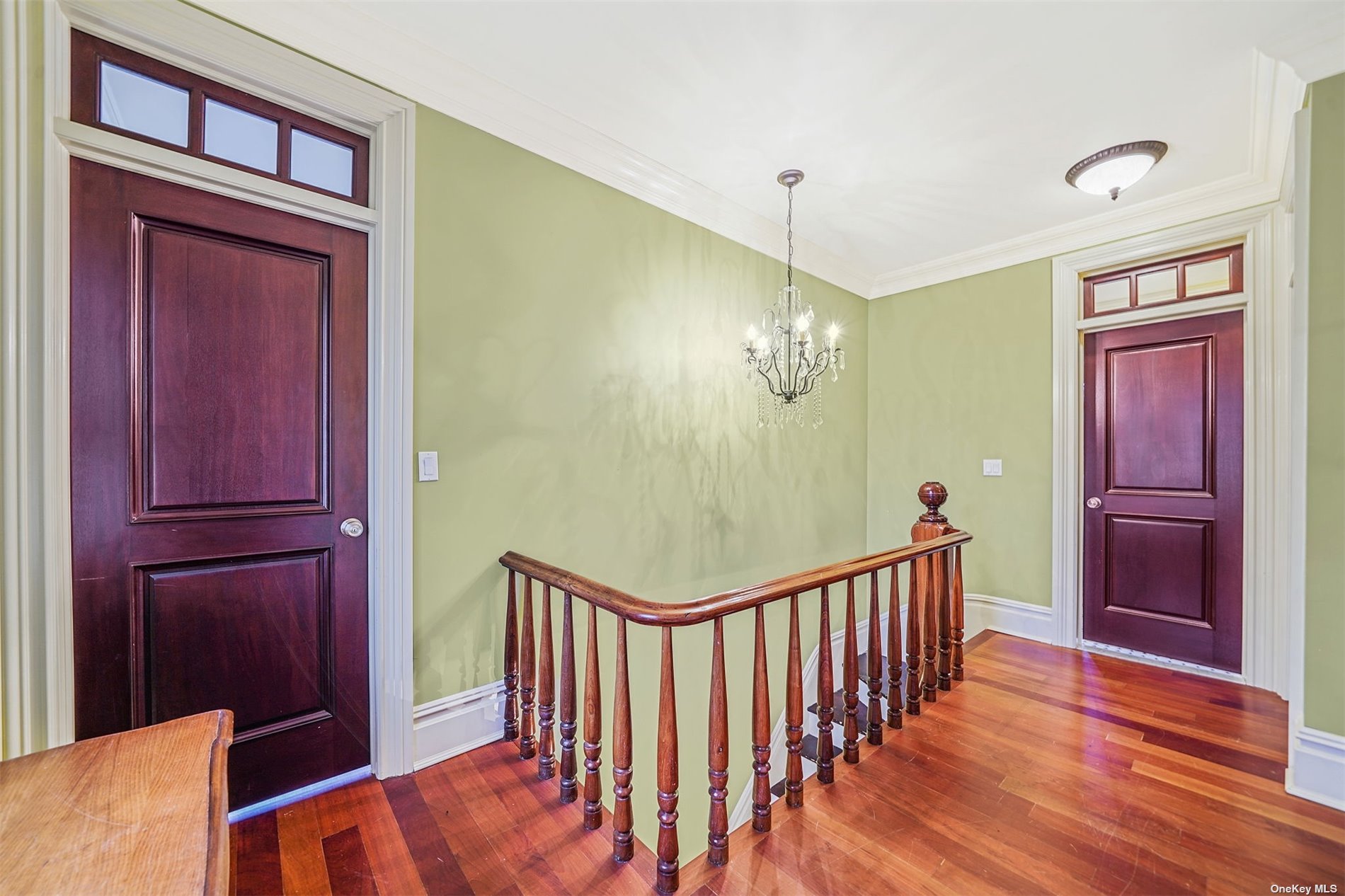 ;
;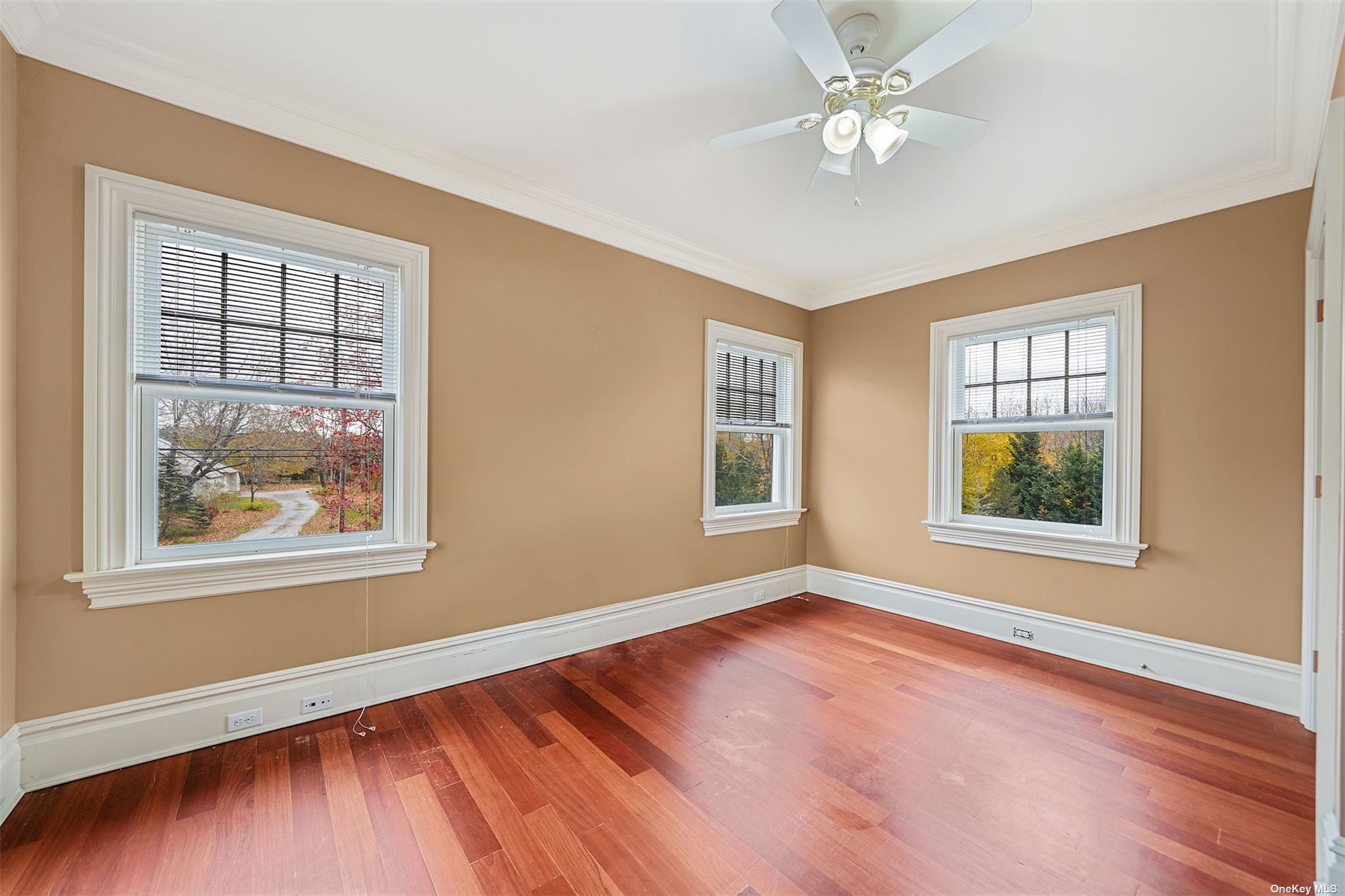 ;
;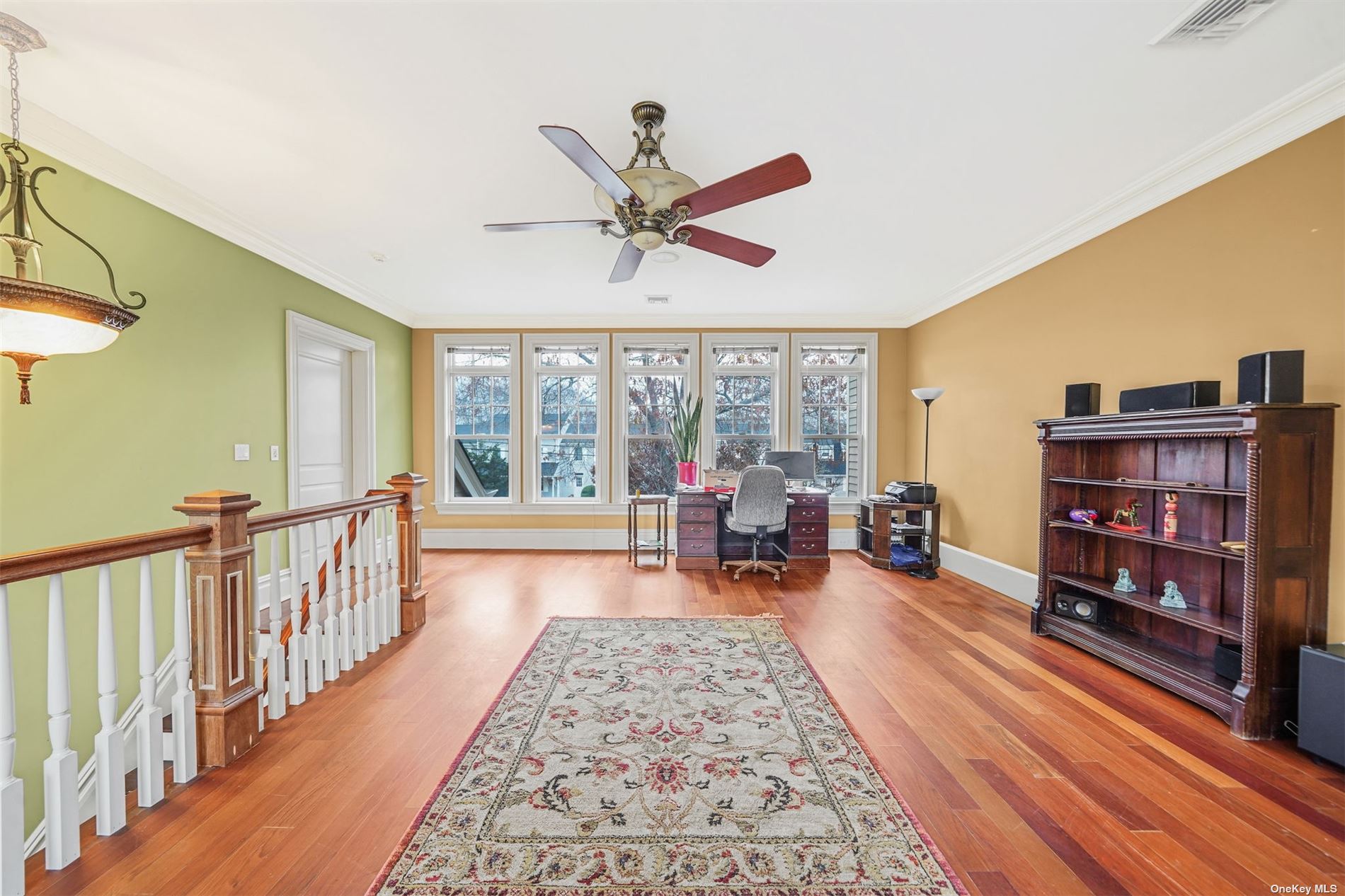 ;
;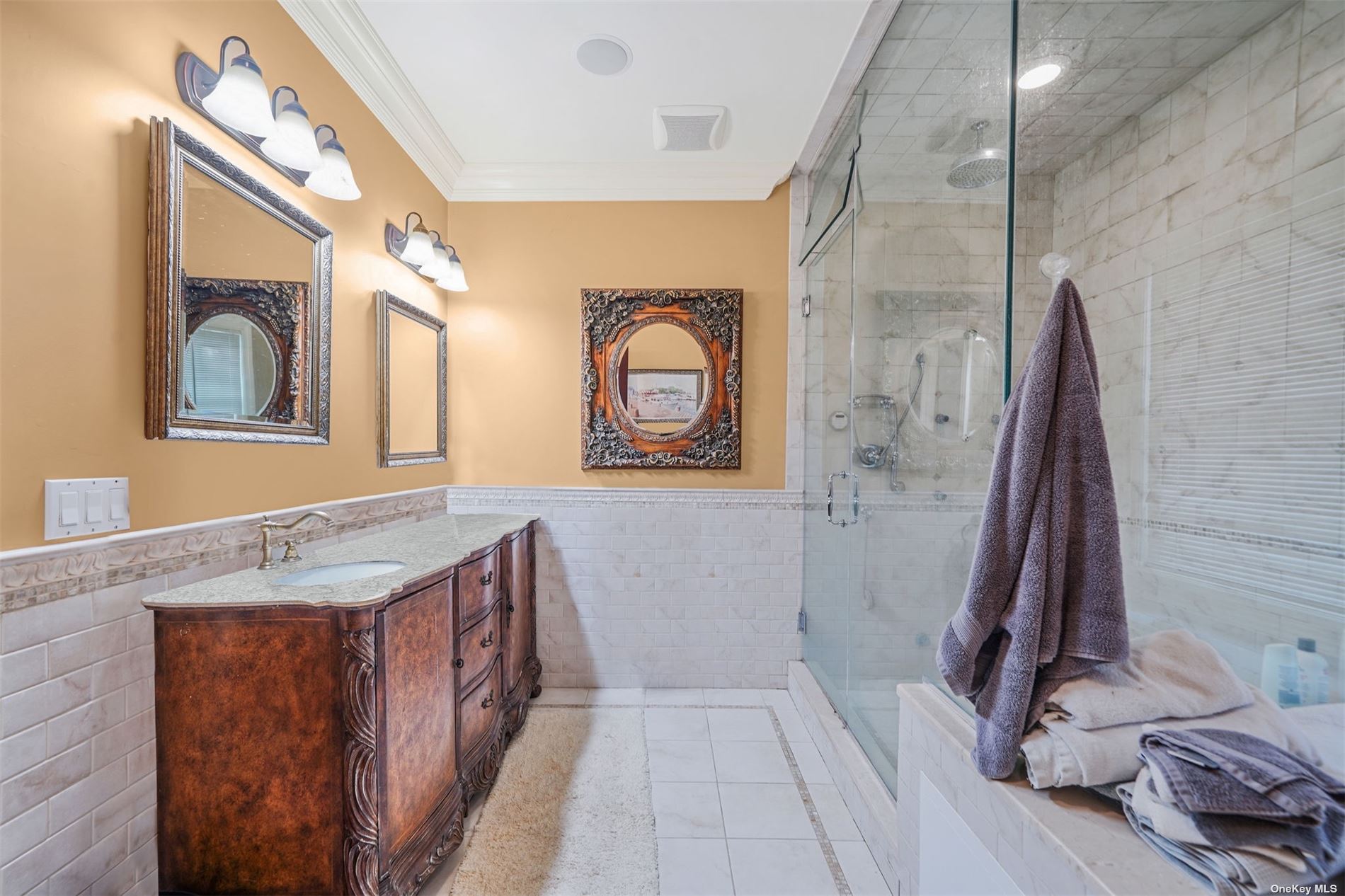 ;
;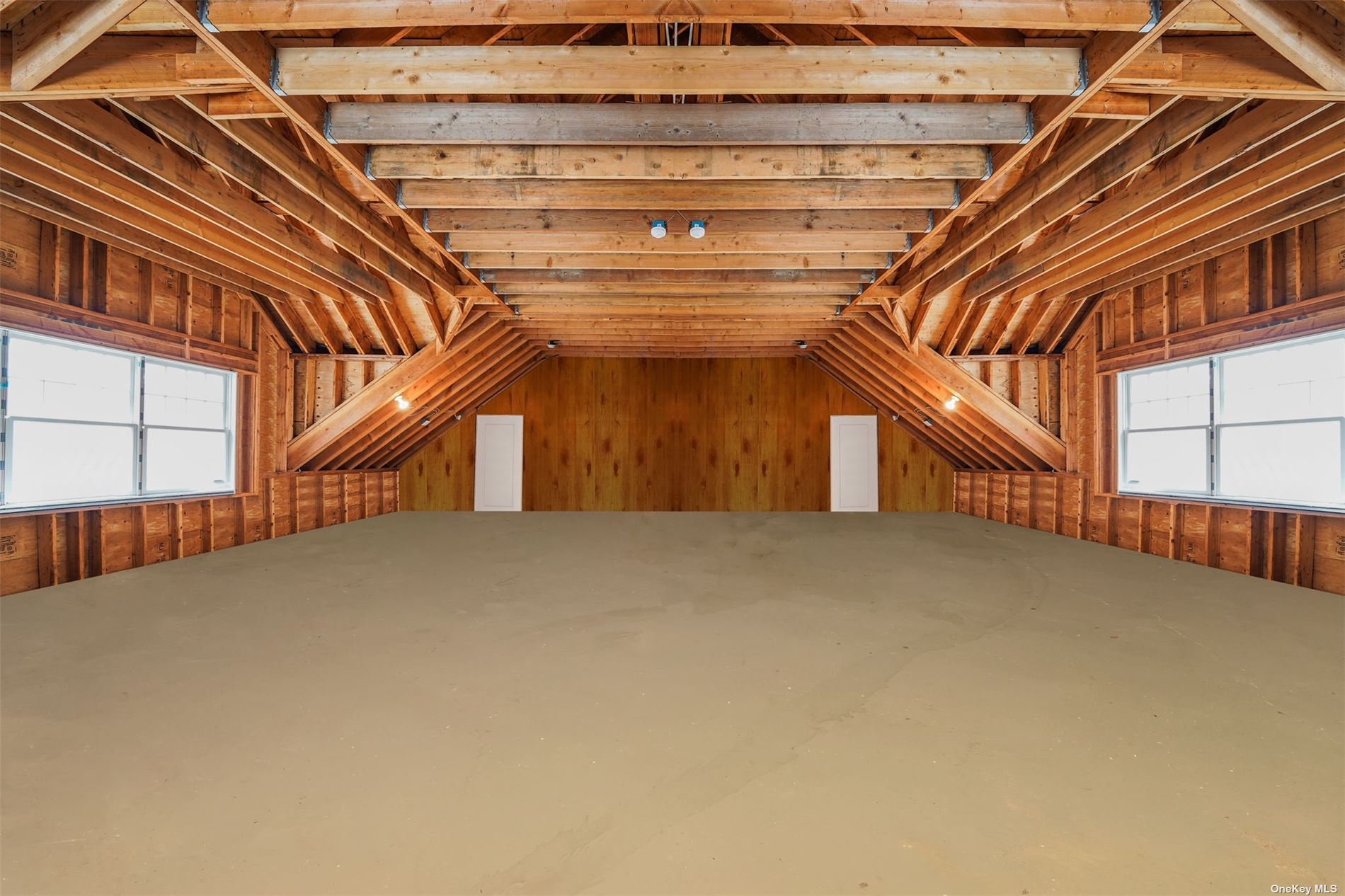 ;
;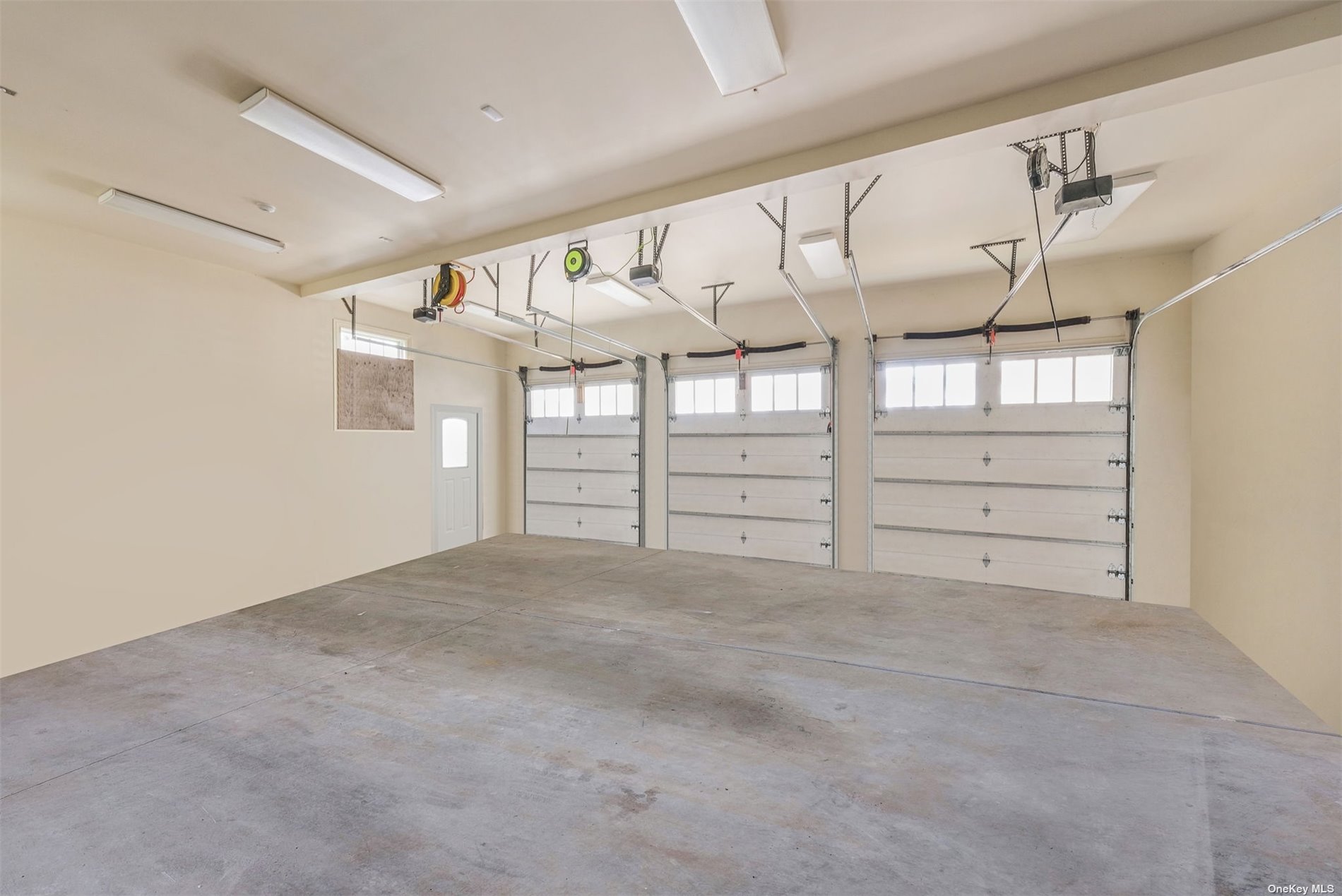 ;
;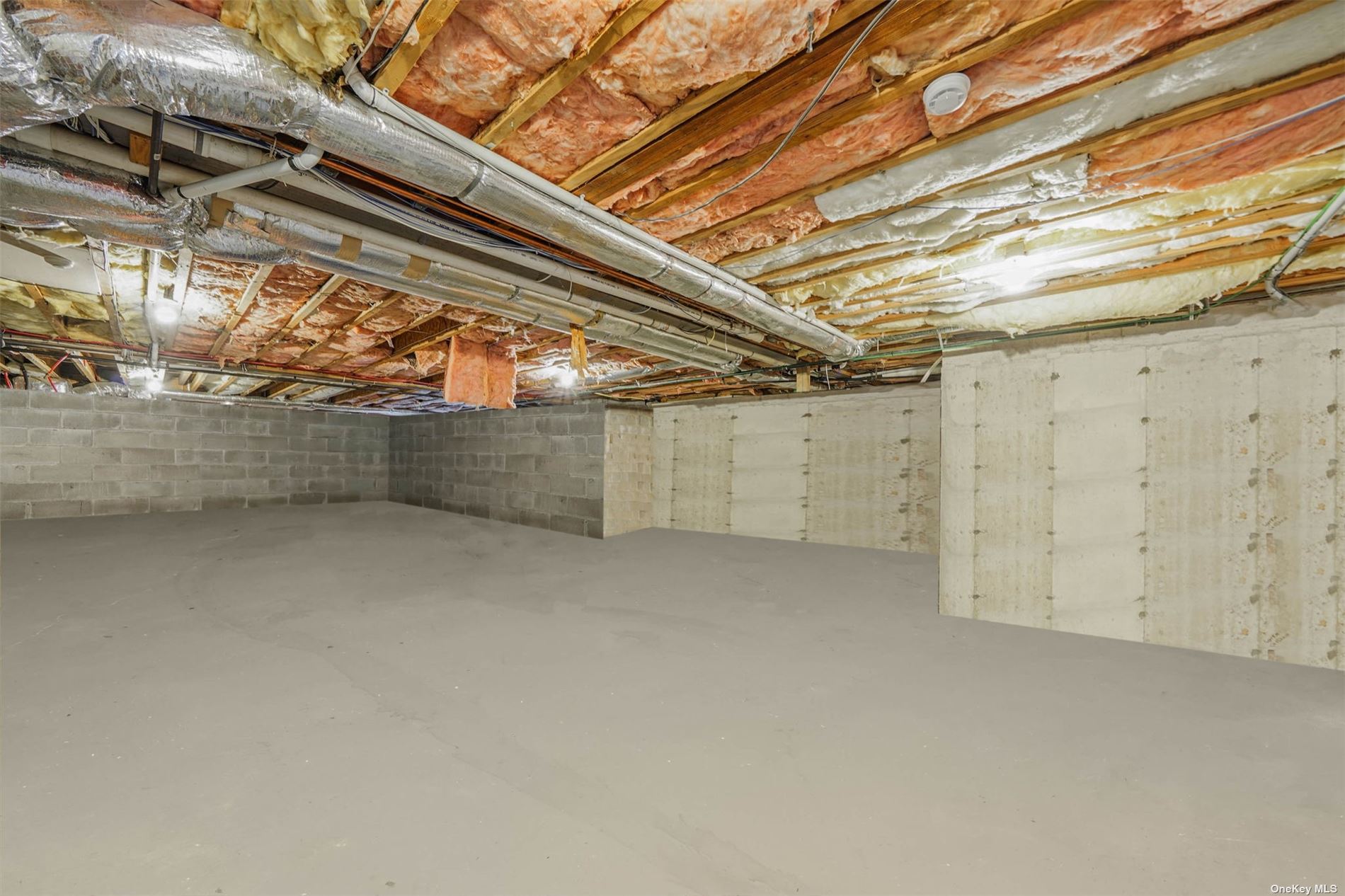 ;
;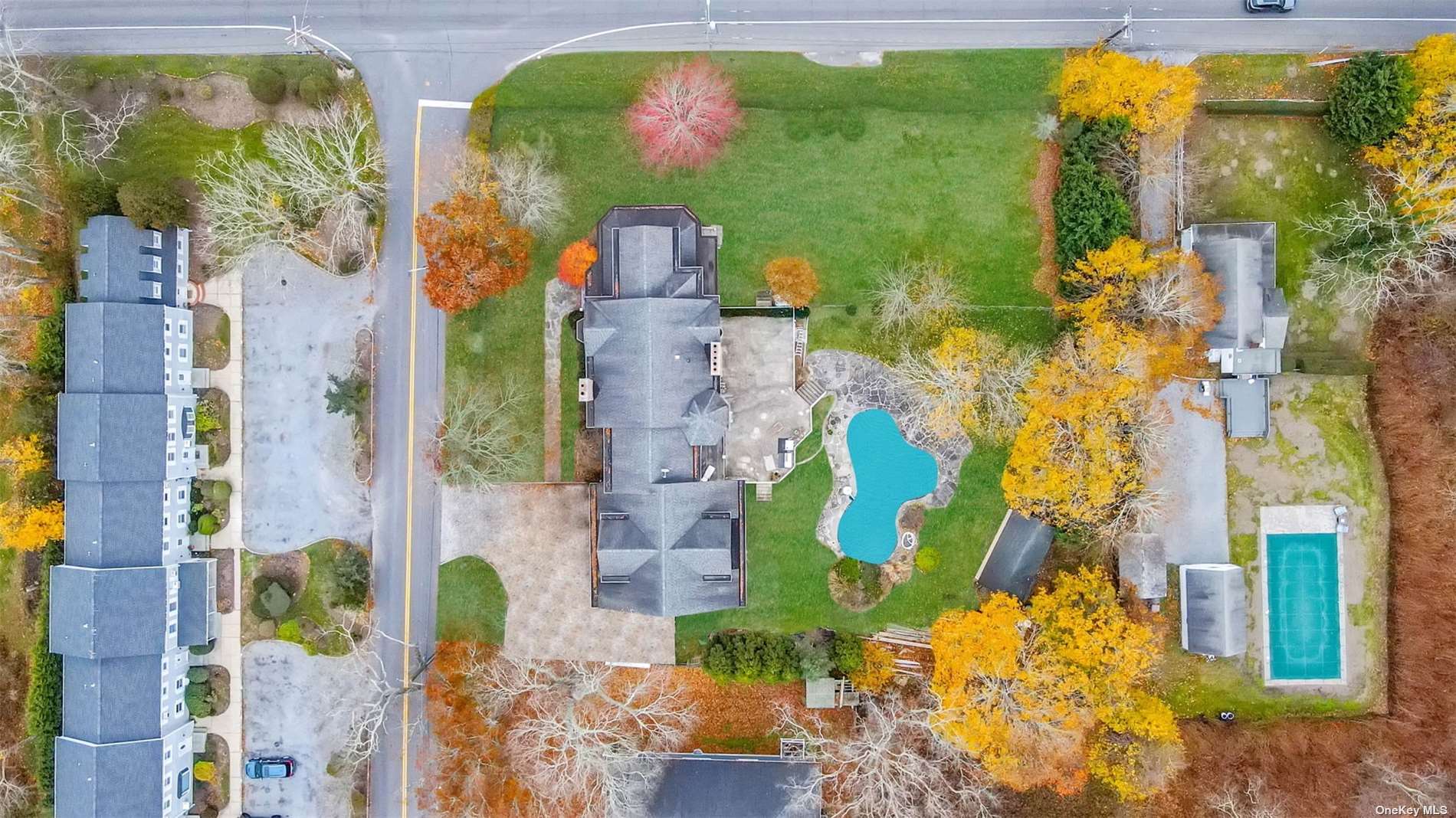 ;
;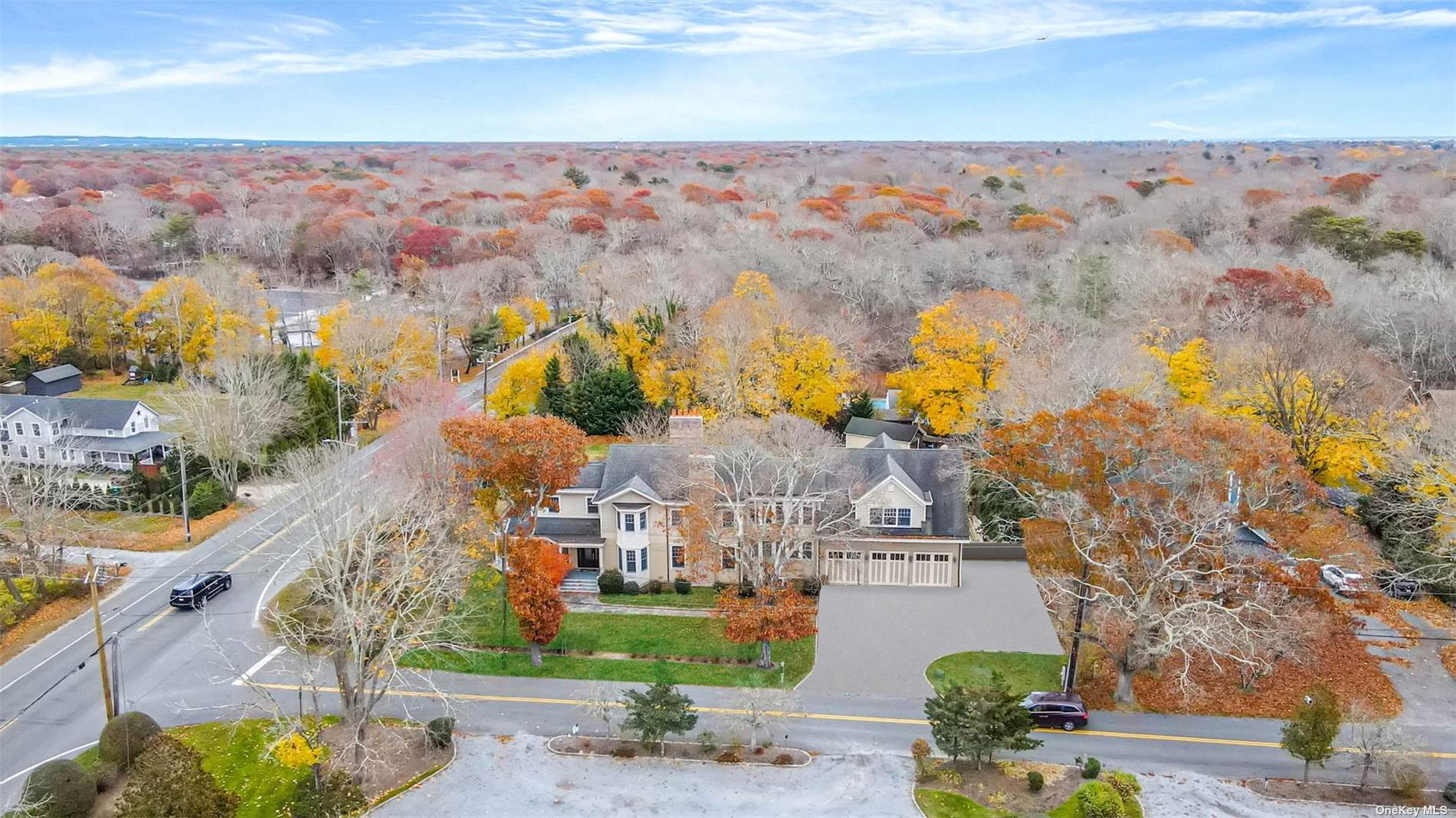 ;
;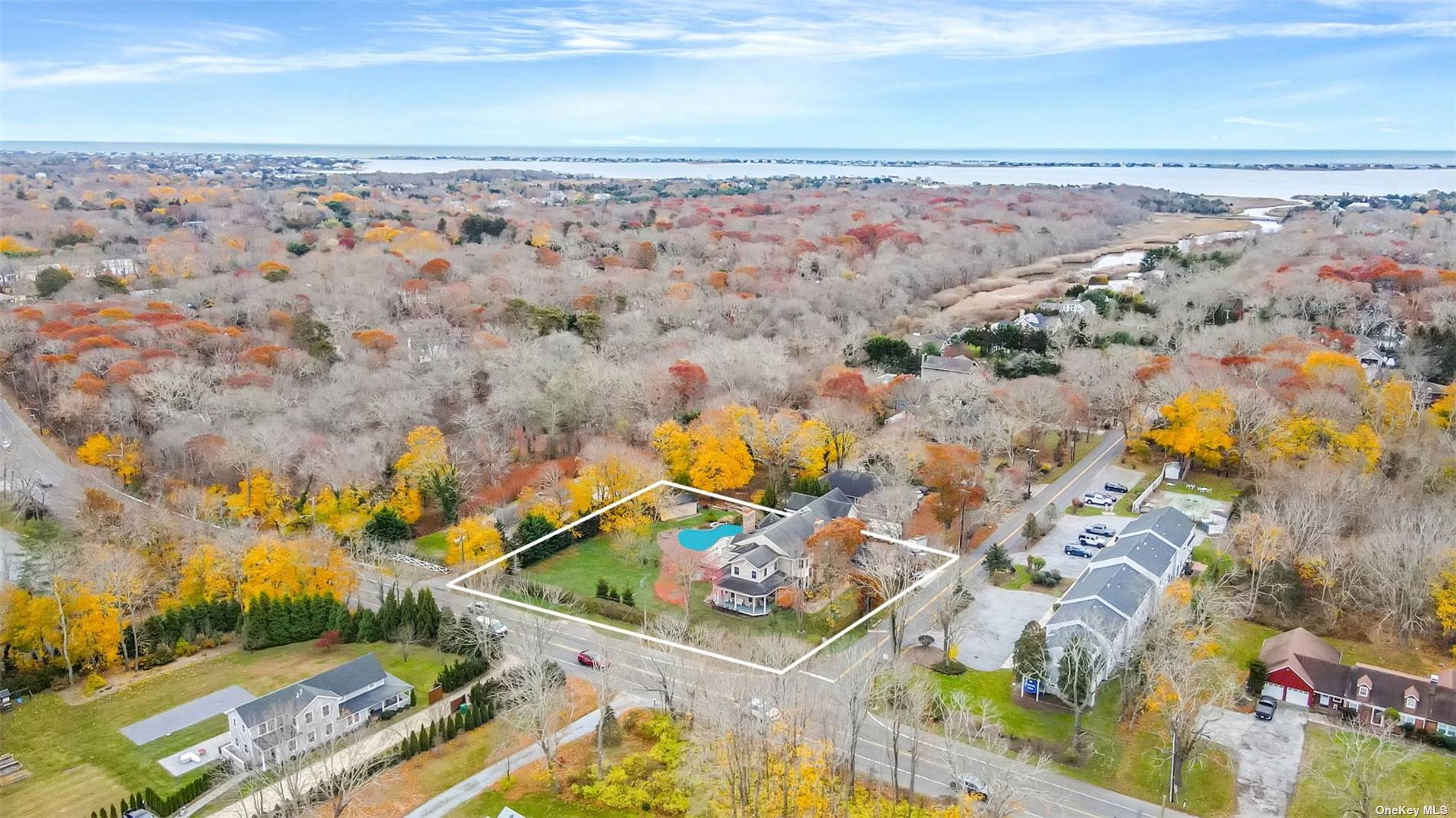 ;
;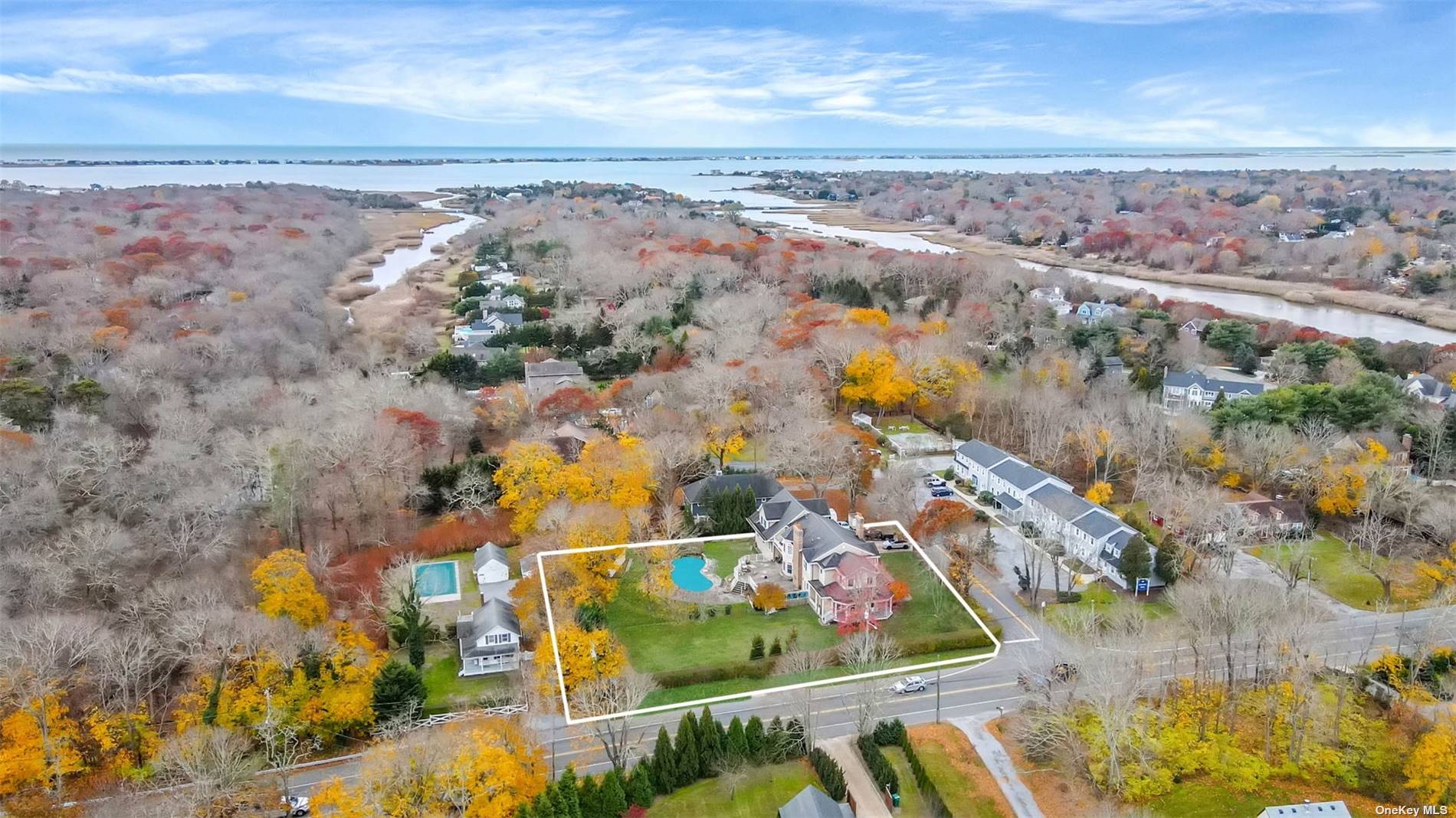 ;
;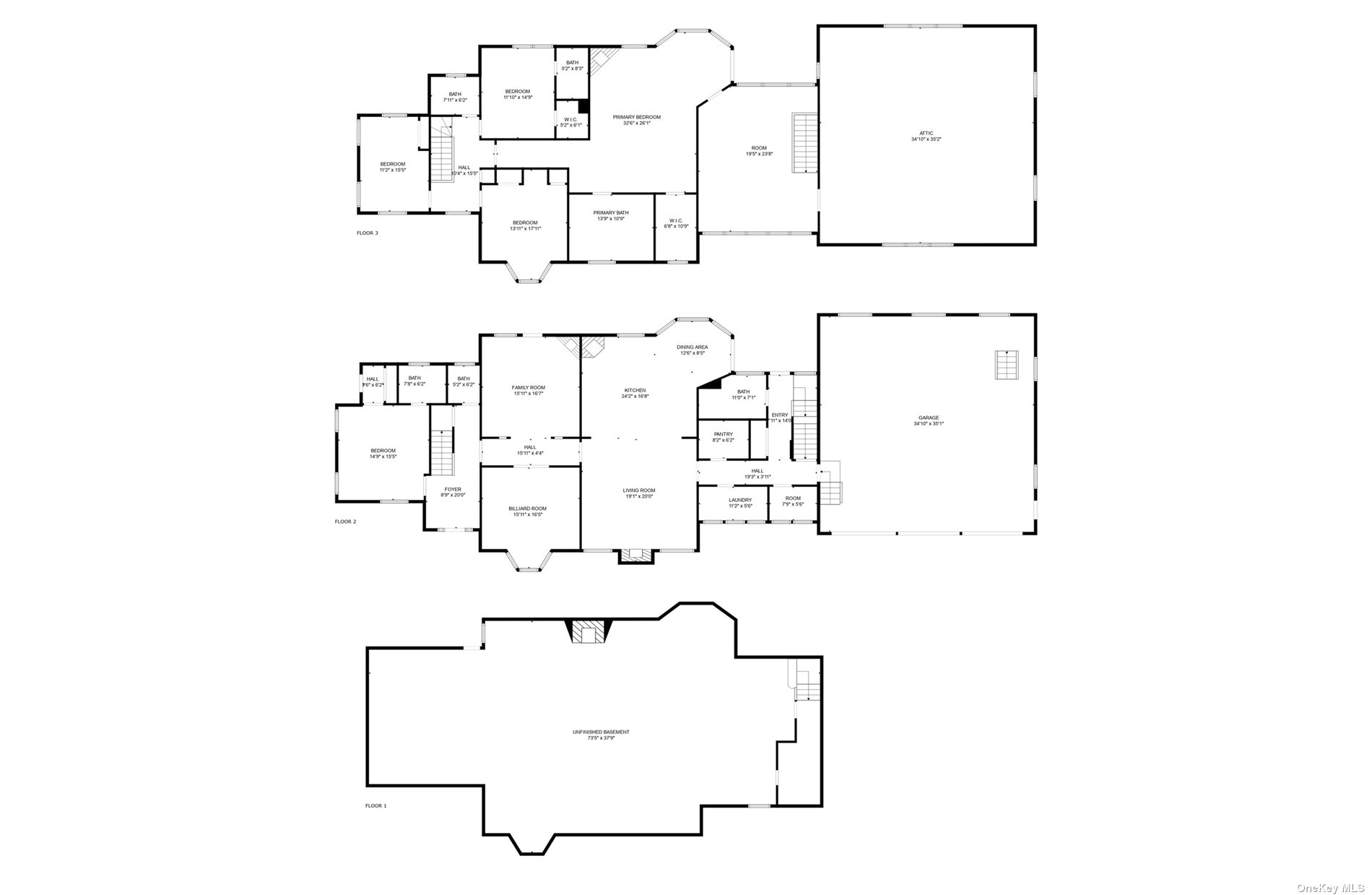 ;
;